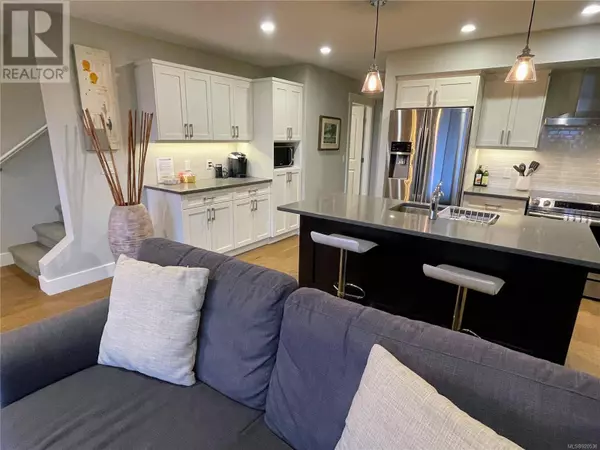
9624 Lakeshore RD #21 Port Alberni, BC V9Y8Z3
3 Beds
3 Baths
1,364 SqFt
UPDATED:
Key Details
Property Type Townhouse
Sub Type Townhouse
Listing Status Active
Purchase Type For Sale
Square Footage 1,364 sqft
Price per Sqft $641
Subdivision Sproat Lake
MLS® Listing ID 920536
Style Cottage,Cabin
Bedrooms 3
Condo Fees $421/mo
Originating Board Victoria Real Estate Board
Year Built 2018
Lot Size 703 Sqft
Acres 703.0
Property Description
Location
Province BC
Zoning Commercial
Rooms
Extra Room 1 Lower level 15' x 16' Living room
Extra Room 2 Lower level 5' x 7' Kitchen
Extra Room 3 Lower level 6' x 17' Storage
Extra Room 4 Lower level 2-Piece Bathroom
Extra Room 5 Main level 6' x 3' Laundry room
Extra Room 6 Main level 3-Piece Bathroom
Interior
Heating Forced air, Heat Pump,
Cooling Air Conditioned, Central air conditioning, Fully air conditioned
Exterior
Garage No
Community Features Pets Allowed With Restrictions, Family Oriented
Waterfront Yes
View Y/N Yes
View Lake view, Mountain view
Total Parking Spaces 1
Private Pool No
Building
Architectural Style Cottage, Cabin
Others
Ownership Strata
Acceptable Financing Monthly
Listing Terms Monthly






