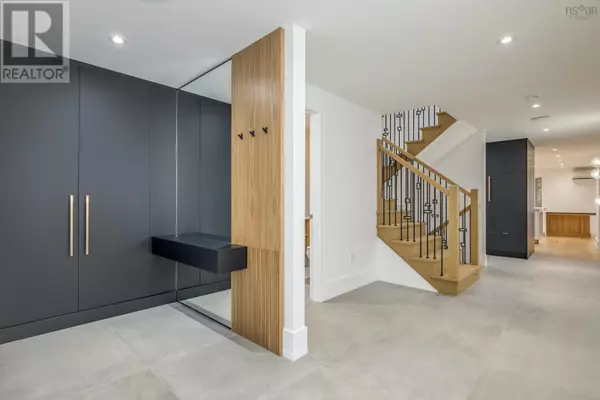
1025 Belmont on the Arm Halifax, NS B3H1J2
6 Beds
5 Baths
4,545 SqFt
UPDATED:
Key Details
Property Type Single Family Home
Sub Type Freehold
Listing Status Active
Purchase Type For Sale
Square Footage 4,545 sqft
Price per Sqft $944
Subdivision Halifax
MLS® Listing ID 202324915
Bedrooms 6
Half Baths 1
Originating Board Nova Scotia Association of REALTORS®
Year Built 1983
Lot Size 8,137 Sqft
Acres 8137.008
Property Description
Location
Province NS
Rooms
Extra Room 1 Second level 5pc 14.1 x 18.6 Primary Bedroom
Extra Room 2 Second level 16.6 x 10.1 Ensuite (# pieces 2-6)
Extra Room 3 Second level 14.1 x 10.10 Other
Extra Room 4 Second level 13.10 x 14.5 Bedroom
Extra Room 5 Second level 3pc 9.8 x 6.10 Ensuite (# pieces 2-6)
Extra Room 6 Second level 4pc 9.1 x 4.1 Bath (# pieces 1-6)
Interior
Cooling Central air conditioning, Wall unit, Heat Pump
Flooring Engineered hardwood, Porcelain Tile, Tile
Exterior
Garage Yes
Waterfront No
View Y/N Yes
View Ocean view
Private Pool No
Building
Lot Description Landscaped
Story 2
Sewer Municipal sewage system
Others
Ownership Freehold






