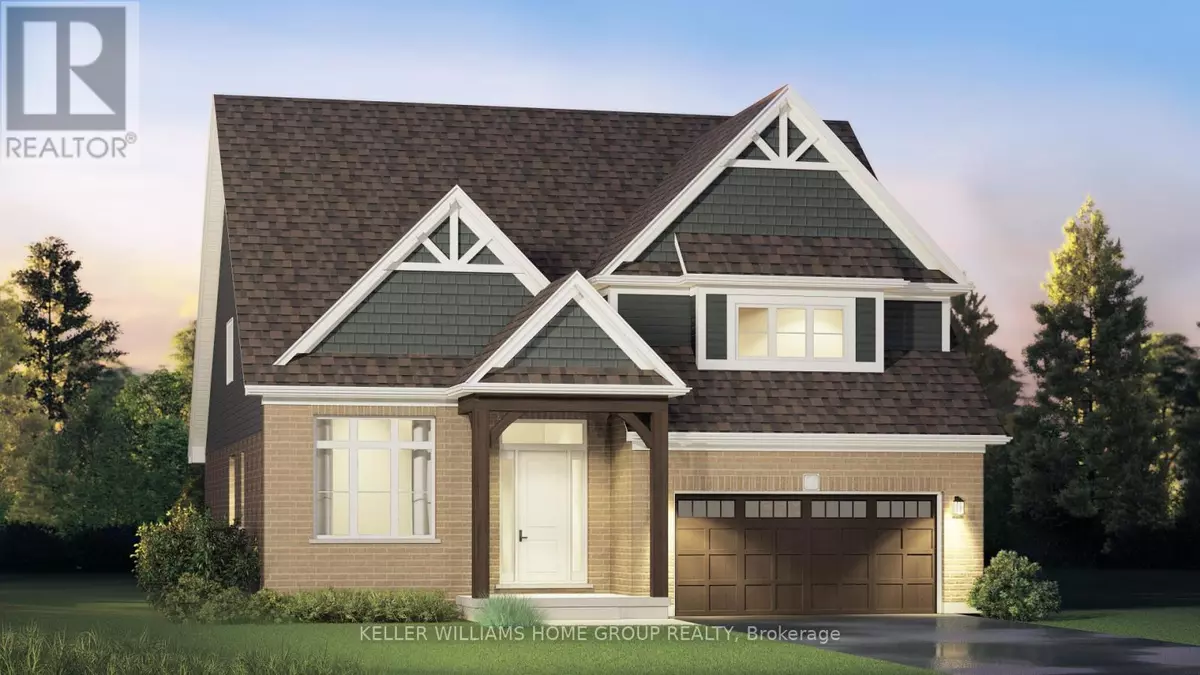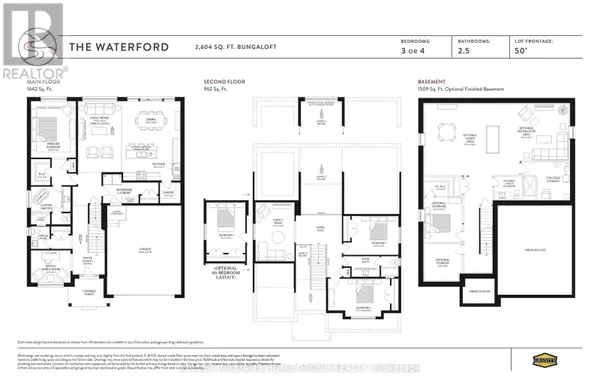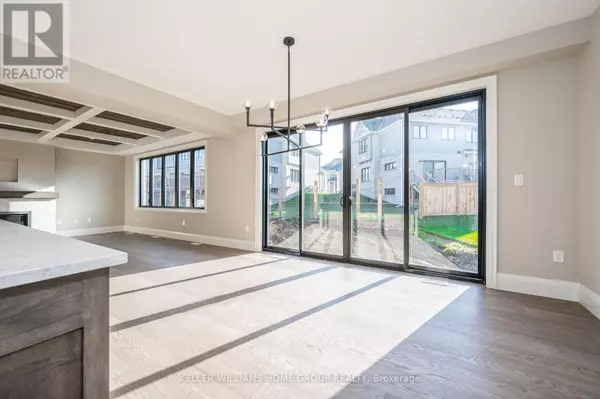
14 DAVIS STREET Centre Wellington (elora/salem), ON N0B1S0
3 Beds
3 Baths
2,499 SqFt
OPEN HOUSE
Sat Nov 23, 12:00pm - 5:00pm
Sun Nov 24, 12:00pm - 5:00pm
Sat Nov 30, 12:00pm - 5:00pm
Sun Dec 01, 12:00pm - 5:00pm
UPDATED:
Key Details
Property Type Single Family Home
Sub Type Freehold
Listing Status Active
Purchase Type For Sale
Square Footage 2,499 sqft
Price per Sqft $580
Subdivision Elora/Salem
MLS® Listing ID X8068384
Bedrooms 3
Half Baths 1
Originating Board Toronto Regional Real Estate Board
Property Description
Location
Province ON
Rooms
Extra Room 1 Second level 5.36 m X 3.2 m Bedroom
Extra Room 2 Second level 3.38 m X 5.08 m Family room
Extra Room 3 Second level 4.04 m X 3.35 m Bedroom
Extra Room 4 Second level Measurements not available Bathroom
Extra Room 5 Main level 3.66 m X 4.6 m Primary Bedroom
Extra Room 6 Main level 3.66 m X 5.77 m Great room
Interior
Heating Forced air
Cooling Central air conditioning, Air exchanger
Exterior
Garage Yes
Waterfront No
View Y/N No
Total Parking Spaces 4
Private Pool No
Building
Story 2
Sewer Sanitary sewer
Others
Ownership Freehold






