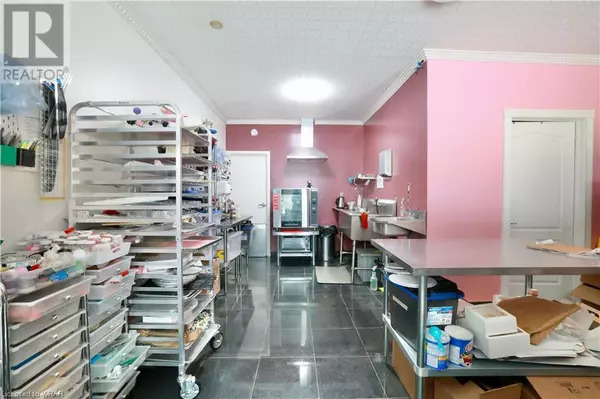
619 WILD GINGER Avenue Unit# B11 Waterloo, ON N2V2X1
3 Beds
5 Baths
2,020 SqFt
UPDATED:
Key Details
Property Type Townhouse
Sub Type Townhouse
Listing Status Active
Purchase Type For Sale
Square Footage 2,020 sqft
Price per Sqft $423
Subdivision 443 - Columbia Forest/Clair Hills
MLS® Listing ID 40595616
Style 3 Level
Bedrooms 3
Half Baths 1
Condo Fees $155/mo
Originating Board Cornerstone - Waterloo Region
Property Description
Location
Province ON
Rooms
Extra Room 1 Second level 15'9'' x 11'0'' Kitchen
Extra Room 2 Second level Measurements not available Laundry room
Extra Room 3 Second level Measurements not available 3pc Bathroom
Extra Room 4 Second level 12'8'' x 10'0'' Dining room
Extra Room 5 Second level 14'6'' x 12'8'' Living room
Extra Room 6 Third level Measurements not available 3pc Bathroom
Interior
Heating Forced air,
Cooling Central air conditioning
Exterior
Garage Yes
Waterfront No
View Y/N No
Total Parking Spaces 2
Private Pool No
Building
Story 3
Sewer Municipal sewage system
Architectural Style 3 Level
Others
Ownership Condominium






