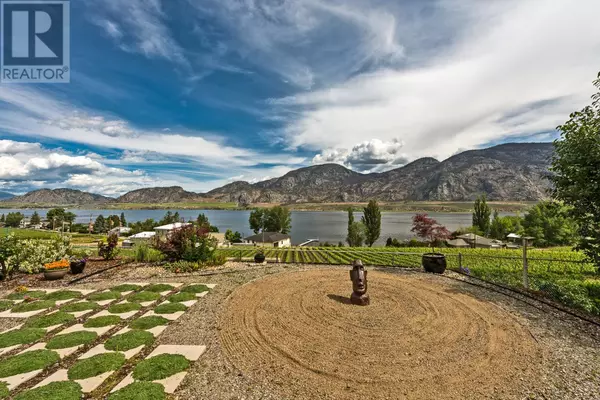
10215 87TH Street Osoyoos, BC V0H1V2
4 Beds
3 Baths
2,877 SqFt
UPDATED:
Key Details
Property Type Single Family Home
Sub Type Freehold
Listing Status Active
Purchase Type For Sale
Square Footage 2,877 sqft
Price per Sqft $417
Subdivision Osoyoos Rural
MLS® Listing ID 10316584
Style Ranch
Bedrooms 4
Originating Board Association of Interior REALTORS®
Year Built 1981
Lot Size 10,018 Sqft
Acres 10018.8
Property Description
Location
Province BC
Zoning Unknown
Rooms
Extra Room 1 Lower level 13'1'' x 10'6'' Living room
Extra Room 2 Lower level 13'1'' x 9'8'' Bedroom
Extra Room 3 Lower level 11'9'' x 7'3'' Kitchen
Extra Room 4 Lower level 21'5'' x 16'1'' Living room
Extra Room 5 Lower level 10'4'' x 9'7'' Other
Extra Room 6 Lower level 9'0'' x 6'11'' Kitchen
Interior
Heating See remarks
Cooling Central air conditioning
Fireplaces Type Unknown
Exterior
Garage Yes
Garage Spaces 2.0
Garage Description 2
Fence Fence
Community Features Rural Setting
Waterfront Yes
View Y/N Yes
View Lake view, Mountain view, View (panoramic)
Roof Type Unknown
Total Parking Spaces 2
Private Pool No
Building
Lot Description Landscaped, Underground sprinkler
Story 2
Sewer Septic tank
Architectural Style Ranch
Others
Ownership Freehold






