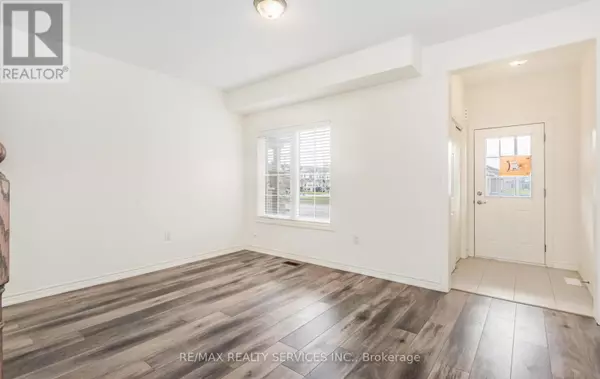
1468 MARINA DRIVE Fort Erie, ON L2A0C7
4 Beds
3 Baths
1,499 SqFt
UPDATED:
Key Details
Property Type Townhouse
Sub Type Townhouse
Listing Status Active
Purchase Type For Sale
Square Footage 1,499 sqft
Price per Sqft $440
MLS® Listing ID X9017616
Bedrooms 4
Half Baths 1
Originating Board Toronto Regional Real Estate Board
Property Description
Location
Province ON
Rooms
Extra Room 1 Second level 4.84 m X 3.79 m Primary Bedroom
Extra Room 2 Second level 3.6 m X 2.9 m Bedroom 2
Extra Room 3 Second level 4.5 m X 2.9 m Bedroom 3
Extra Room 4 Second level 3.5 m X 3.4 m Bedroom 4
Extra Room 5 Main level 4.99 m X 3.5 m Den
Extra Room 6 Main level 5.8 m X 4.5 m Great room
Interior
Heating Forced air
Cooling Central air conditioning
Flooring Laminate, Ceramic
Exterior
Garage Yes
View Y/N No
Total Parking Spaces 3
Private Pool No
Building
Story 2
Sewer Sanitary sewer
Others
Ownership Freehold






