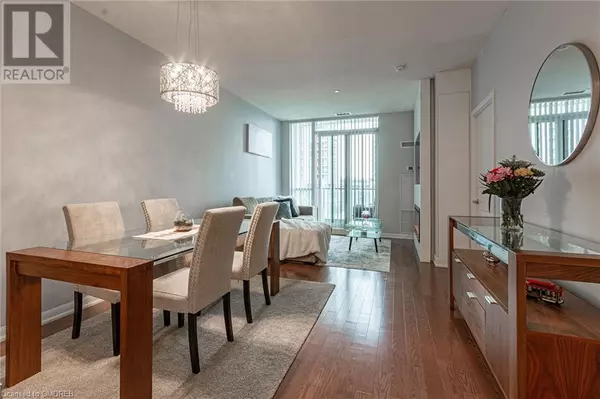
205 SHERWAY GARDENS Road W Unit# 315 Toronto, ON M9C0A5
2 Beds
2 Baths
820 SqFt
UPDATED:
Key Details
Property Type Condo
Sub Type Condominium
Listing Status Active
Purchase Type For Sale
Square Footage 820 sqft
Price per Sqft $755
Subdivision Twic - Islington-City Centre West
MLS® Listing ID 40617589
Bedrooms 2
Condo Fees $713/mo
Originating Board The Oakville, Milton & District Real Estate Board
Property Description
Location
Province ON
Rooms
Extra Room 1 Main level Measurements not available 4pc Bathroom
Extra Room 2 Main level Measurements not available 4pc Bathroom
Extra Room 3 Main level 9'4'' x 10'9'' Bedroom
Extra Room 4 Main level 8'0'' x 8'0'' Bedroom
Extra Room 5 Main level 11'11'' x 14'5'' Kitchen
Extra Room 6 Main level 11'11'' x 10'1'' Dining room
Interior
Cooling Central air conditioning
Fireplaces Number 1
Fireplaces Type Other - See remarks
Exterior
Garage Yes
Waterfront No
View Y/N No
Total Parking Spaces 1
Private Pool No
Building
Story 1
Sewer Municipal sewage system
Others
Ownership Condominium






