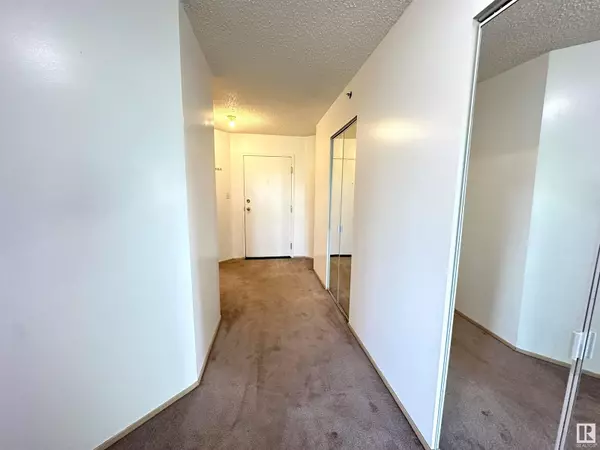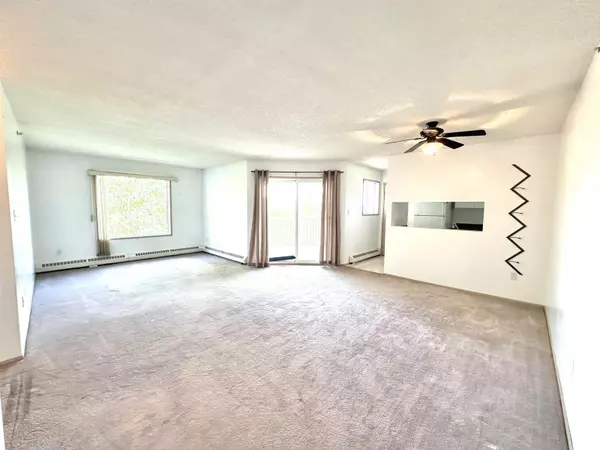
#401 11218 80 ST NW Edmonton, AB T5B4V9
2 Beds
2 Baths
1,136 SqFt
UPDATED:
Key Details
Property Type Condo
Sub Type Condominium/Strata
Listing Status Active
Purchase Type For Sale
Square Footage 1,136 sqft
Price per Sqft $121
Subdivision Cromdale
MLS® Listing ID E4396815
Bedrooms 2
Condo Fees $669/mo
Originating Board REALTORS® Association of Edmonton
Year Built 1995
Lot Size 1,365 Sqft
Acres 1365.2944
Property Description
Location
Province AB
Rooms
Extra Room 1 Main level 4.92 m X 3.4 m Living room
Extra Room 2 Main level 4.47 m X 3.34 m Dining room
Extra Room 3 Main level 3.34 m X 2.56 m Kitchen
Extra Room 4 Main level 4.24 m X 3.53 m Primary Bedroom
Extra Room 5 Main level 4.23 m X 3.59 m Bedroom 2
Extra Room 6 Main level 2.41 m X 2.26 m Storage
Interior
Heating Baseboard heaters
Exterior
Garage No
Waterfront No
View Y/N No
Private Pool No
Others
Ownership Condominium/Strata






