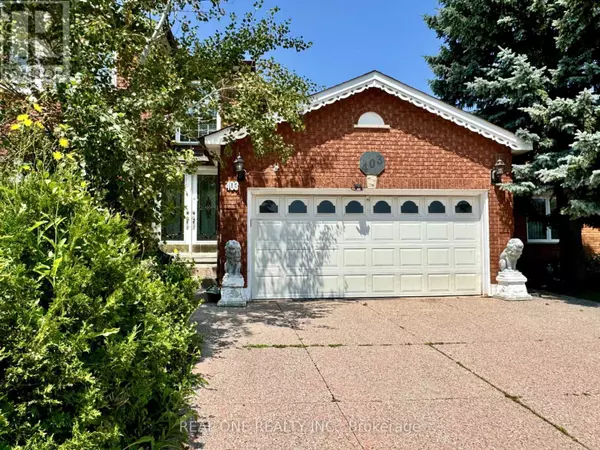
403 GLENASHTON DRIVE Oakville (iroquois Ridge North), ON L6H4V7
5 Beds
4 Baths
2,999 SqFt
UPDATED:
Key Details
Property Type Single Family Home
Sub Type Freehold
Listing Status Active
Purchase Type For Sale
Square Footage 2,999 sqft
Price per Sqft $566
Subdivision Iroquois Ridge North
MLS® Listing ID W9230167
Bedrooms 5
Half Baths 1
Originating Board Toronto Regional Real Estate Board
Property Description
Location
Province ON
Rooms
Extra Room 1 Second level 5.67 m X 5.06 m Primary Bedroom
Extra Room 2 Second level 4.88 m X 3.47 m Bedroom 2
Extra Room 3 Second level 3.19 m X 3.66 m Bedroom 3
Extra Room 4 Second level 3.65 m X 3.54 m Bedroom 4
Extra Room 5 Basement 3.54 m X 3.55 m Bedroom 5
Extra Room 6 Main level 4.3 m X 3.66 m Living room
Interior
Heating Forced air
Cooling Central air conditioning
Exterior
Garage Yes
Waterfront No
View Y/N No
Total Parking Spaces 4
Private Pool No
Building
Story 2
Sewer Sanitary sewer
Others
Ownership Freehold






