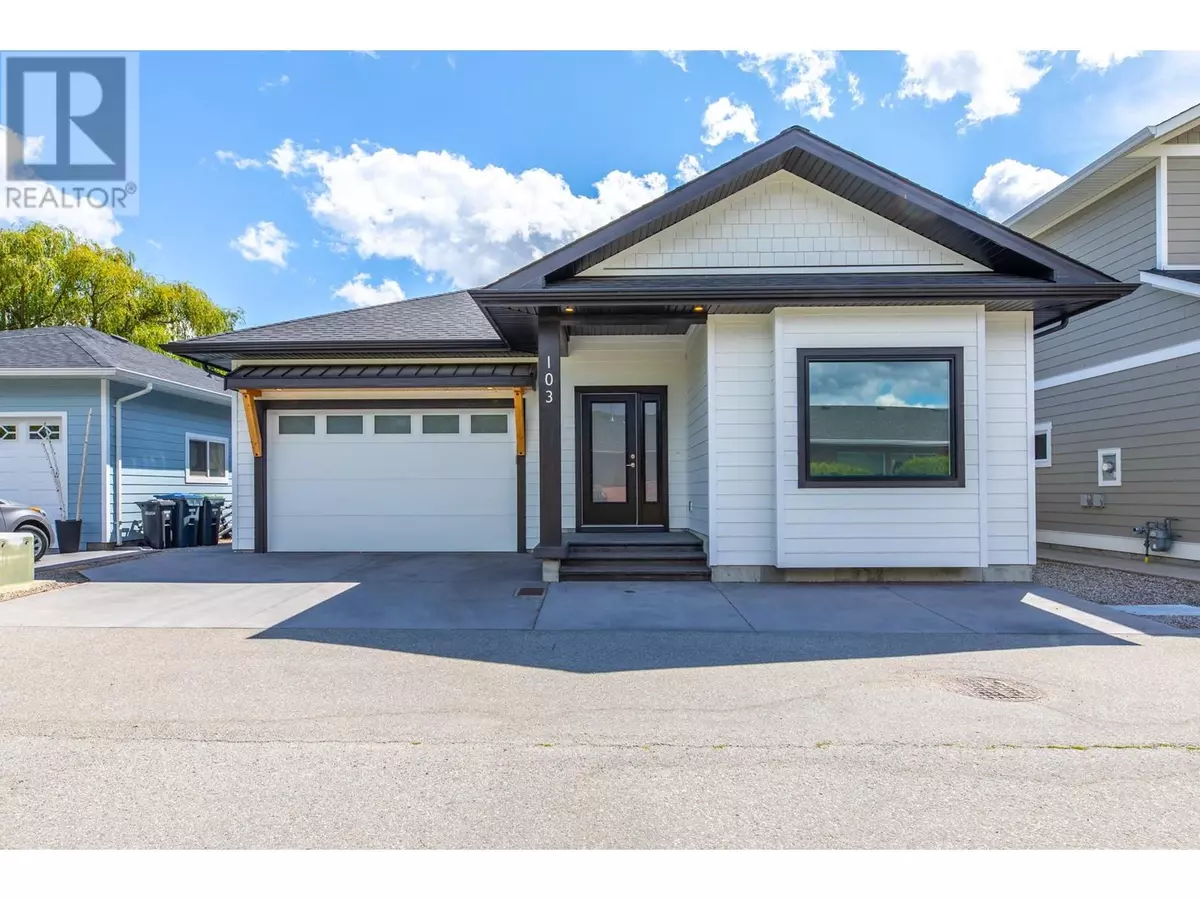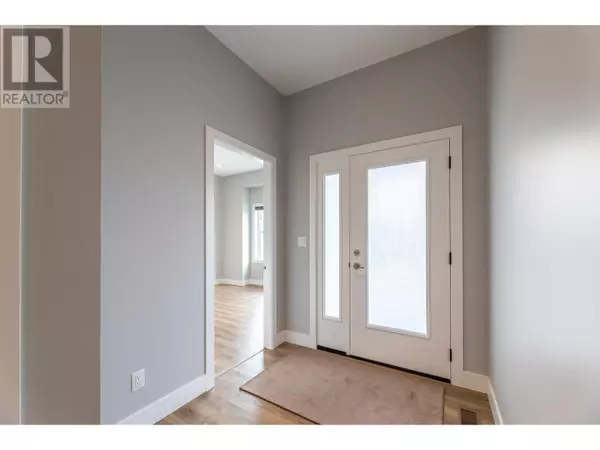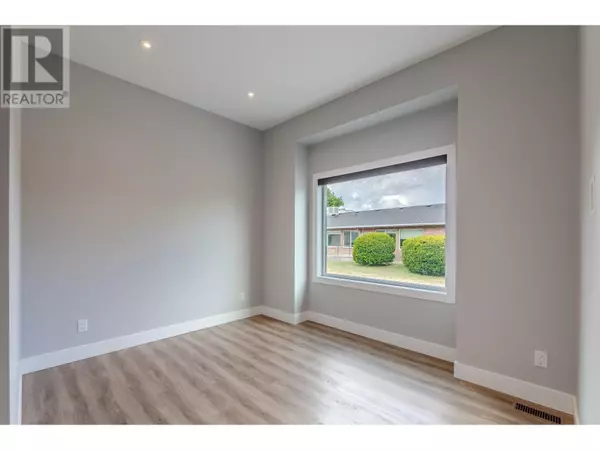
11801 SINCLAIR RD #103 Summerland, BC V0H1Z8
2 Beds
2 Baths
1,402 SqFt
UPDATED:
Key Details
Property Type Condo
Sub Type Strata
Listing Status Active
Purchase Type For Sale
Square Footage 1,402 sqft
Price per Sqft $641
Subdivision Main Town
MLS® Listing ID 10320642
Bedrooms 2
Originating Board Association of Interior REALTORS®
Year Built 2017
Lot Size 5,227 Sqft
Acres 5227.2
Property Description
Location
Province BC
Zoning Unknown
Rooms
Extra Room 1 Main level Measurements not available 6pc Ensuite bath
Extra Room 2 Main level Measurements not available 4pc Bathroom
Extra Room 3 Main level 14'3'' x 11'3'' Bedroom
Extra Room 4 Main level 11'10'' x 12'4'' Den
Extra Room 5 Main level 8' x 5'5'' Other
Extra Room 6 Main level 11'11'' x 15'11'' Primary Bedroom
Interior
Heating Forced air, Heat Pump, See remarks
Cooling Central air conditioning, Heat Pump
Exterior
Garage Yes
Garage Spaces 2.0
Garage Description 2
Community Features Pets Allowed
Waterfront No
View Y/N Yes
View Mountain view
Roof Type Unknown
Total Parking Spaces 2
Private Pool No
Building
Story 1
Sewer Municipal sewage system
Others
Ownership Strata






