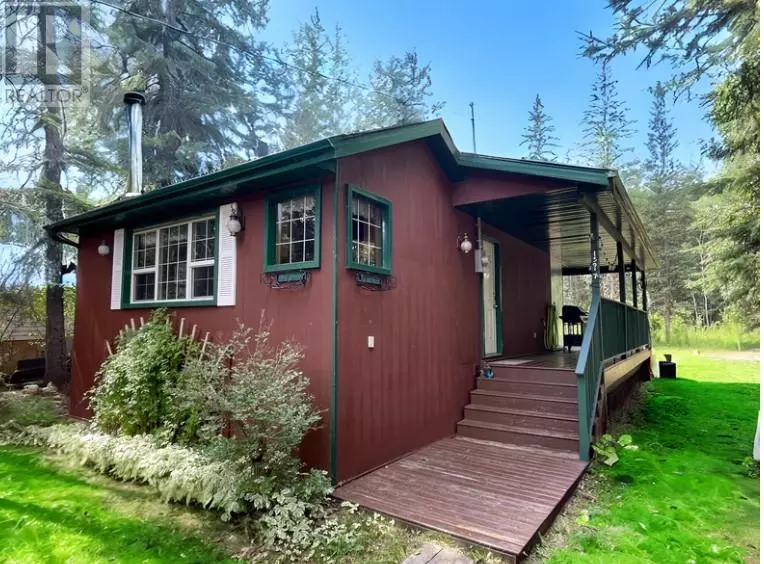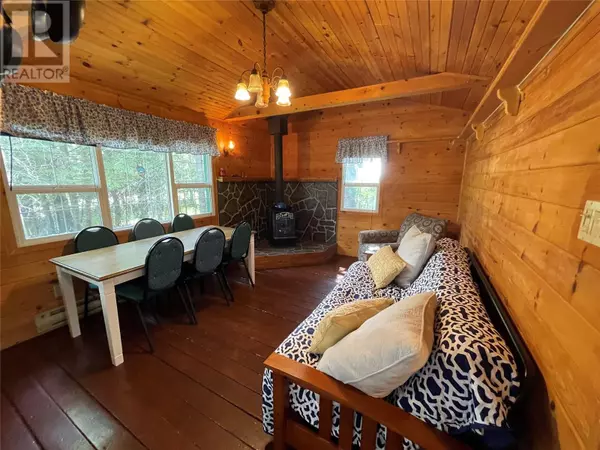
15917 Swan Lake Subdivision Dawson Creek, BC V0C2C0
2 Beds
1 Bath
540 SqFt
UPDATED:
Key Details
Property Type Single Family Home, Commercial
Sub Type Freehold
Listing Status Active
Purchase Type For Sale
Square Footage 540 sqft
Price per Sqft $368
Subdivision Dawson Creek
MLS® Listing ID 10320973
Style Cabin
Bedrooms 2
Originating Board Association of Interior REALTORS®
Year Built 1985
Lot Size 6,098 Sqft
Acres 6098.4
Property Description
Location
Province BC
Zoning Residential
Rooms
Extra Room 1 Main level 6' x 6' Full bathroom
Extra Room 2 Main level 8'8'' x 11'6'' Bedroom
Extra Room 3 Main level 10' x 11'6'' Primary Bedroom
Extra Room 4 Main level 11'3'' x 12'8'' Living room
Extra Room 5 Main level 11'3'' x 4'4'' Kitchen
Interior
Heating , Stove
Flooring Hardwood
Fireplaces Type Conventional
Exterior
Garage No
Waterfront No
View Y/N No
Roof Type Unknown
Private Pool No
Building
Story 1
Sewer No sewage system
Architectural Style Cabin
Others
Ownership Freehold






