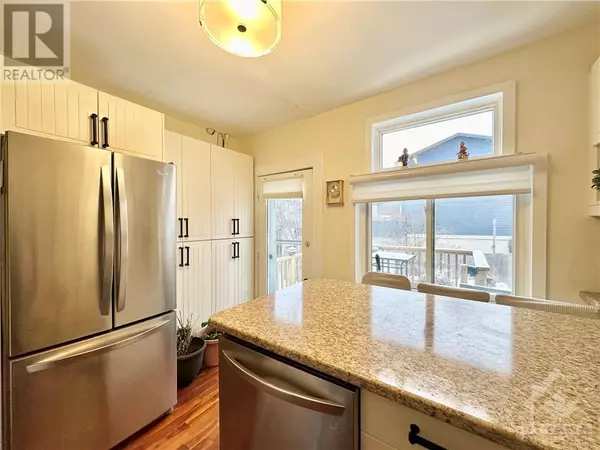
19 DESJARDINS AVE #1 Ottawa, ON K1N5N8
1 Bath
UPDATED:
Key Details
Property Type Single Family Home
Sub Type Freehold
Listing Status Active
Purchase Type For Rent
Subdivision Lower Town
MLS® Listing ID 1405026
Originating Board Ottawa Real Estate Board
Year Built 1900
Property Description
Location
Province ON
Rooms
Extra Room 1 Basement 15'0\" x 13'0\" Recreation room
Extra Room 2 Basement Measurements not available Laundry room
Extra Room 3 Main level 11'4\" x 11'0\" Living room
Extra Room 4 Main level 15'0\" x 11'10\" Dining room
Extra Room 5 Main level 11'11\" x 9'8\" Kitchen
Extra Room 6 Main level Measurements not available 3pc Bathroom
Interior
Heating Forced air
Cooling None
Flooring Hardwood, Laminate, Ceramic
Exterior
Garage No
Fence Fenced yard
Waterfront No
View Y/N No
Private Pool No
Building
Story 2
Sewer Municipal sewage system
Others
Ownership Freehold
Acceptable Financing Monthly
Listing Terms Monthly






