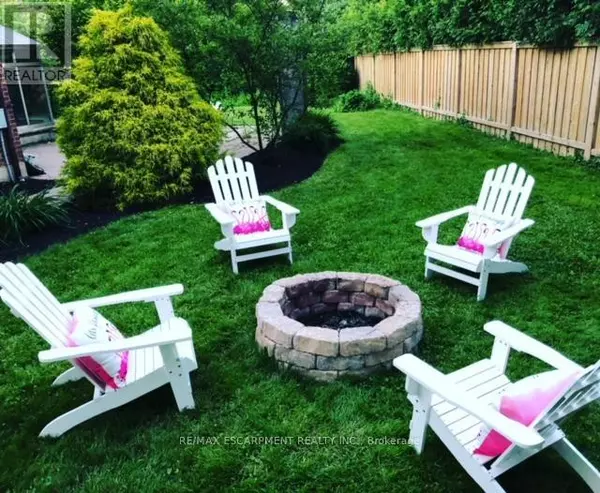
179 ORCHARD DRIVE Hamilton (ancaster), ON L9G1Z8
4 Beds
2 Baths
1,099 SqFt
UPDATED:
Key Details
Property Type Single Family Home
Sub Type Freehold
Listing Status Active
Purchase Type For Sale
Square Footage 1,099 sqft
Price per Sqft $909
Subdivision Ancaster
MLS® Listing ID X9243460
Style Raised bungalow
Bedrooms 4
Originating Board Toronto Regional Real Estate Board
Property Description
Location
Province ON
Rooms
Extra Room 1 Lower level 8.8 m X 3.96 m Media
Extra Room 2 Lower level 2.44 m X 1.5 m Bathroom
Extra Room 3 Lower level 2.44 m X 3.35 m Bedroom
Extra Room 4 Lower level 3.35 m X 4.5 m Kitchen
Extra Room 5 Main level 3.84 m X 3.06 m Kitchen
Extra Room 6 Main level 3.35 m X 3.05 m Dining room
Interior
Heating Forced air
Cooling Central air conditioning
Exterior
Garage Yes
Fence Fenced yard
Waterfront No
View Y/N No
Total Parking Spaces 6
Private Pool No
Building
Story 1
Sewer Sanitary sewer
Architectural Style Raised bungalow
Others
Ownership Freehold






