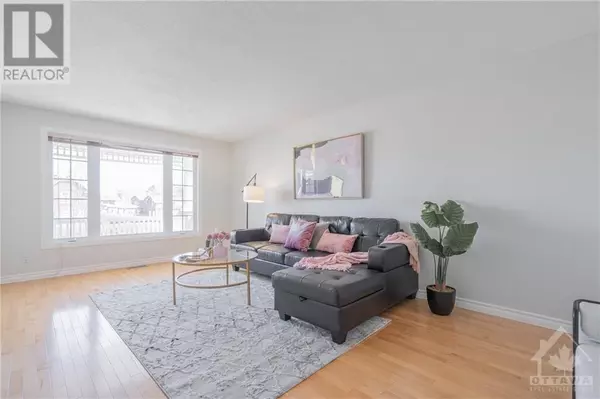
1816 THORNECREST STREET Ottawa, ON K1C6K8
4 Beds
4 Baths
UPDATED:
Key Details
Property Type Single Family Home
Sub Type Freehold
Listing Status Active
Purchase Type For Sale
Subdivision Chapel Hill
MLS® Listing ID 1407613
Bedrooms 4
Half Baths 1
Originating Board Ottawa Real Estate Board
Year Built 1988
Property Description
Location
Province ON
Rooms
Extra Room 1 Second level Measurements not available 5pc Ensuite bath
Extra Room 2 Second level 9'0\" x 9'8\" Loft
Extra Room 3 Second level 11'1\" x 11'1\" Bedroom
Extra Room 4 Second level 11'1\" x 10'10\" Bedroom
Extra Room 5 Second level 9'5\" x 7'11\" Bedroom
Extra Room 6 Second level Measurements not available Full bathroom
Interior
Heating Forced air
Cooling Central air conditioning
Flooring Wall-to-wall carpet, Hardwood, Vinyl
Fireplaces Number 1
Exterior
Garage Yes
Fence Fenced yard
Community Features Family Oriented
Waterfront No
View Y/N No
Total Parking Spaces 2
Private Pool No
Building
Story 2
Sewer Municipal sewage system
Others
Ownership Freehold






