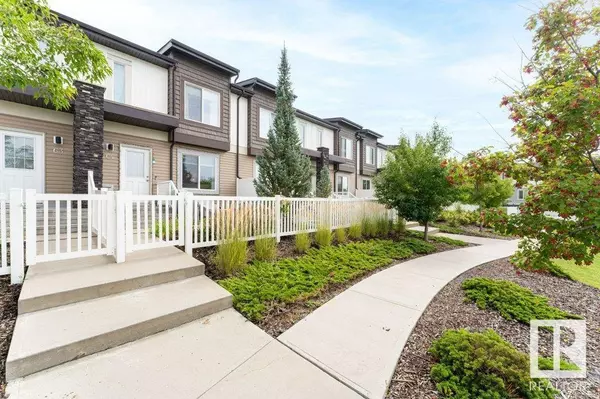
#64 2215 24 ST NW Edmonton, AB T6T1A6
3 Beds
3 Baths
1,403 SqFt
UPDATED:
Key Details
Property Type Townhouse
Sub Type Townhouse
Listing Status Active
Purchase Type For Sale
Square Footage 1,403 sqft
Price per Sqft $249
Subdivision Laurel
MLS® Listing ID E4402873
Bedrooms 3
Half Baths 1
Condo Fees $260/mo
Originating Board REALTORS® Association of Edmonton
Year Built 2016
Property Description
Location
Province AB
Rooms
Extra Room 1 Main level 17'2\" x 13\" Living room
Extra Room 2 Main level 7'6\" x 17'5\" Dining room
Extra Room 3 Main level 9'9\" x 13'7 Kitchen
Extra Room 4 Upper Level 13'5\" x 10'11 Primary Bedroom
Extra Room 5 Upper Level 8' x 13'10\" Bedroom 2
Extra Room 6 Upper Level 8'11\" x 10'2\" Bedroom 3
Interior
Heating Forced air
Exterior
Garage Yes
Community Features Public Swimming Pool
Waterfront No
View Y/N No
Private Pool No
Building
Story 2
Others
Ownership Condominium/Strata






