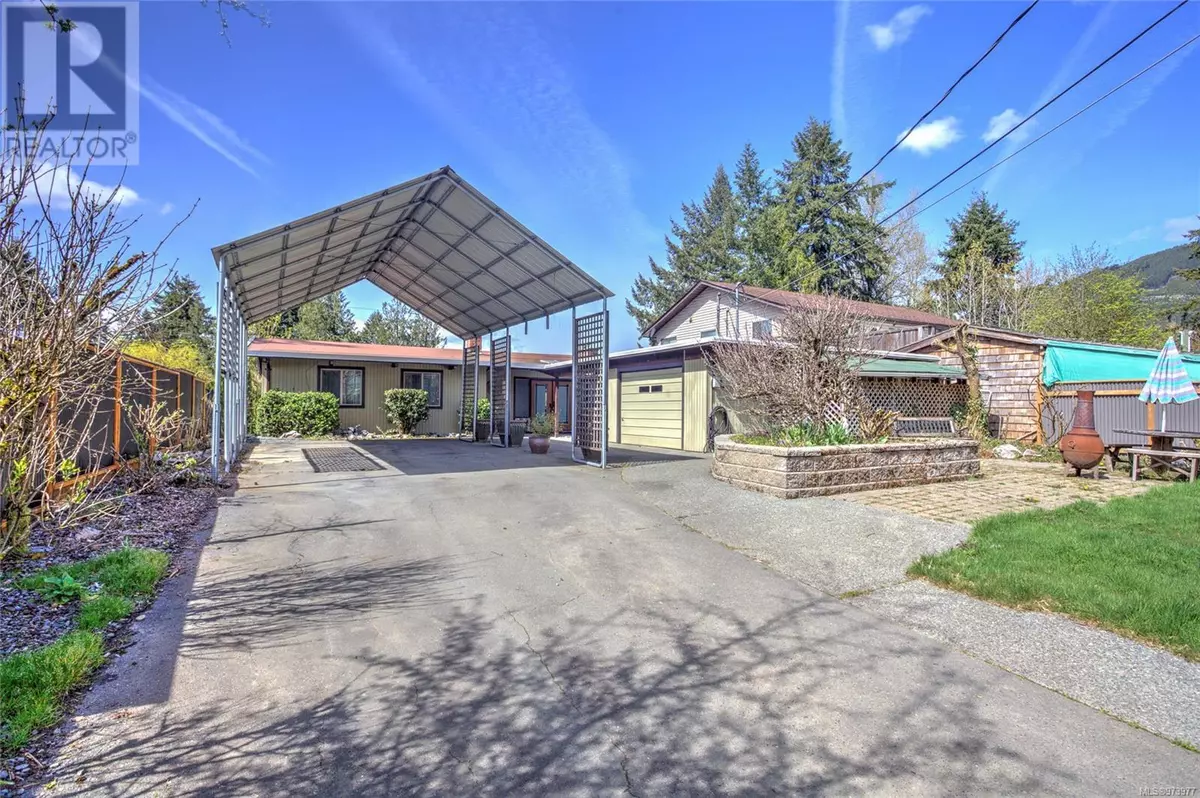
56 Prospect Ave Lake Cowichan, BC V0R2G0
4 Beds
2 Baths
3,004 SqFt
UPDATED:
Key Details
Property Type Single Family Home
Sub Type Freehold
Listing Status Active
Purchase Type For Sale
Square Footage 3,004 sqft
Price per Sqft $299
Subdivision Lake Cowichan
MLS® Listing ID 973977
Bedrooms 4
Originating Board Vancouver Island Real Estate Board
Year Built 1967
Lot Size 0.270 Acres
Acres 11761.0
Property Description
Location
Province BC
Zoning Residential
Rooms
Extra Room 1 Lower level Measurements not available x 10 ft Utility room
Extra Room 2 Lower level 5'3 x 12'2 Bathroom
Extra Room 3 Lower level 17'5 x 16'2 Den
Extra Room 4 Lower level 11'9 x 12'2 Bedroom
Extra Room 5 Lower level 7'6 x 12'9 Other
Extra Room 6 Lower level 13'11 x 16'11 Family room
Interior
Heating Heat Pump,
Cooling None
Fireplaces Number 2
Exterior
Garage No
Waterfront Yes
View Y/N Yes
View Mountain view, River view, View
Total Parking Spaces 6
Private Pool No
Others
Ownership Freehold






