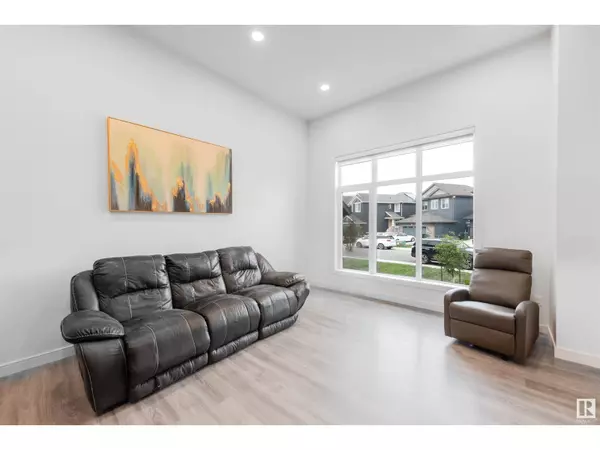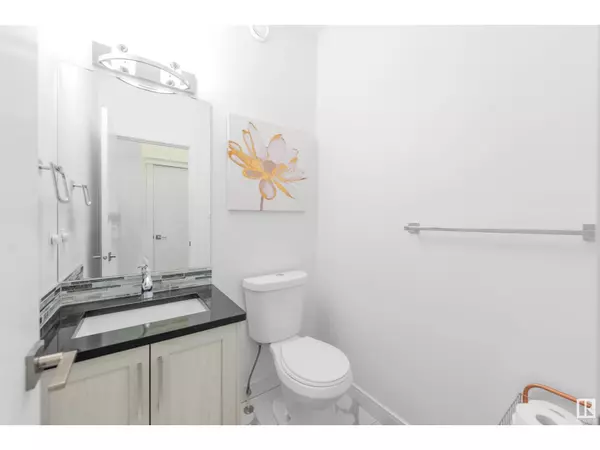
2426 Wonnacott CO SW Edmonton, AB T6X2K5
4 Beds
4 Baths
1,683 SqFt
UPDATED:
Key Details
Property Type Single Family Home
Sub Type Freehold
Listing Status Active
Purchase Type For Sale
Square Footage 1,683 sqft
Price per Sqft $320
Subdivision Walker
MLS® Listing ID E4403448
Bedrooms 4
Half Baths 1
Originating Board REALTORS® Association of Edmonton
Year Built 2018
Lot Size 3,833 Sqft
Acres 3833.0286
Property Description
Location
Province AB
Rooms
Extra Room 1 Basement 3.76 m X 3.33 m Bedroom 4
Extra Room 2 Basement 5.38 m X 5.58 m Recreation room
Extra Room 3 Basement 2.55 m X 2.3 m Utility room
Extra Room 4 Main level 4.11 m X 5.53 m Living room
Extra Room 5 Main level 4.5 m X 3.25 m Dining room
Extra Room 6 Main level 4.3 m X 3.74 m Kitchen
Interior
Heating Forced air
Exterior
Garage Yes
Waterfront No
View Y/N No
Private Pool No
Building
Story 2
Others
Ownership Freehold






