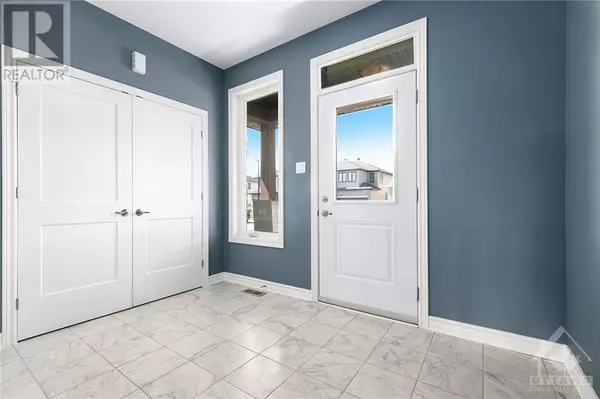
64 DOWDALL CIRCLE Carleton Place, ON K7C0S3
5 Beds
4 Baths
UPDATED:
Key Details
Property Type Single Family Home
Sub Type Freehold
Listing Status Active
Purchase Type For Sale
Subdivision Carleton Place
MLS® Listing ID 1406447
Bedrooms 5
Half Baths 1
Originating Board Ottawa Real Estate Board
Year Built 2024
Property Description
Location
Province ON
Rooms
Extra Room 1 Second level 18'6\" x 12'10\" Primary Bedroom
Extra Room 2 Second level Measurements not available 4pc Ensuite bath
Extra Room 3 Second level Measurements not available Other
Extra Room 4 Second level 10'6\" x 10'8\" Bedroom
Extra Room 5 Second level 10'6\" x 10'0\" Bedroom
Extra Room 6 Second level 11'6\" x 10'0\" Bedroom
Interior
Heating Forced air
Cooling Central air conditioning
Flooring Wall-to-wall carpet, Mixed Flooring, Hardwood, Vinyl
Exterior
Garage Yes
Waterfront No
View Y/N No
Total Parking Spaces 4
Private Pool No
Building
Story 2
Sewer Municipal sewage system
Others
Ownership Freehold






