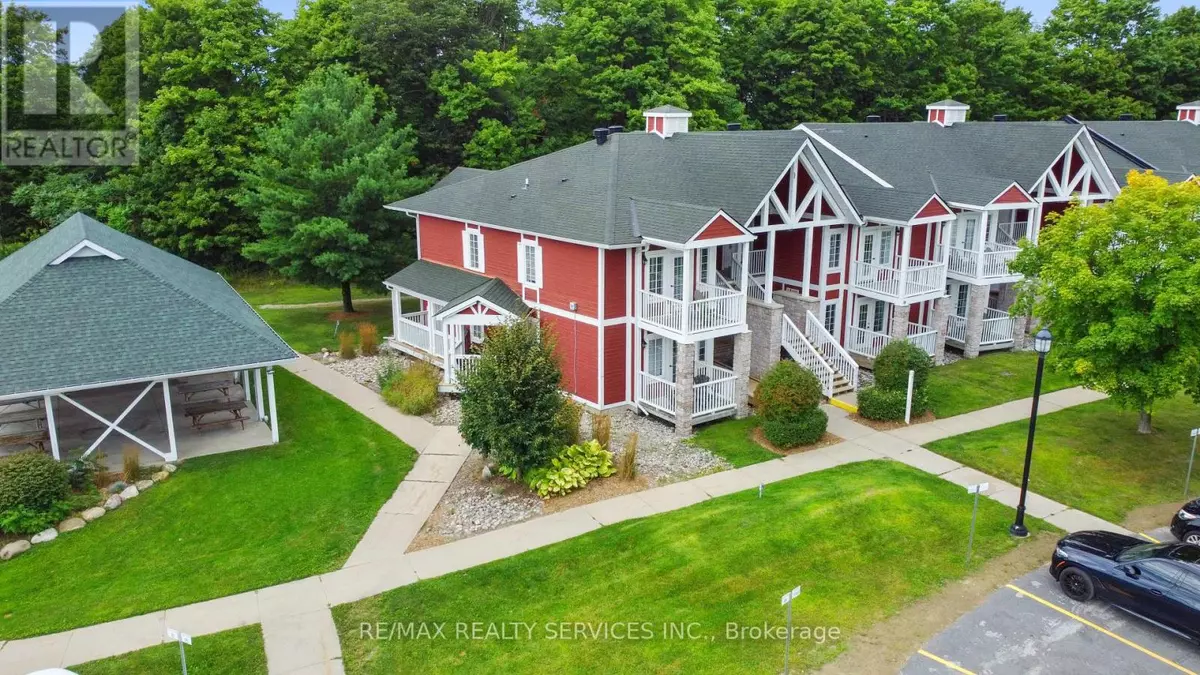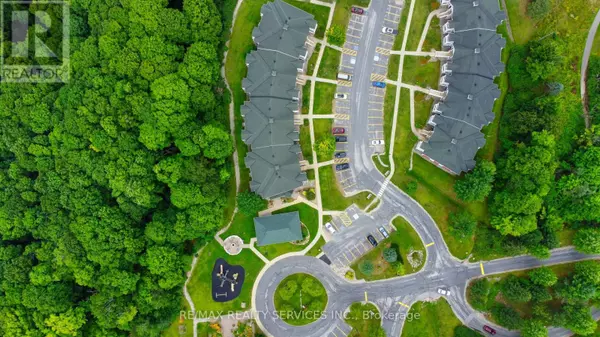
90 Highland DR #2069 Oro-medonte (shanty Bay), ON L0L2L0
2 Beds
2 Baths
1,199 SqFt
UPDATED:
Key Details
Property Type Townhouse
Sub Type Townhouse
Listing Status Active
Purchase Type For Sale
Square Footage 1,199 sqft
Price per Sqft $457
Subdivision Shanty Bay
MLS® Listing ID S9270330
Bedrooms 2
Condo Fees $1,063/mo
Originating Board Toronto Regional Real Estate Board
Property Description
Location
Province ON
Rooms
Extra Room 1 Main level 4.57 m X 2.13 m Kitchen
Extra Room 2 Main level 4.26 m X 4.87 m Living room
Extra Room 3 Main level 3.2 m X 2.2 m Dining room
Extra Room 4 Main level 4.89 m X 4.87 m Bedroom 2
Extra Room 5 Main level 3.65 m X 5.18 m Primary Bedroom
Interior
Heating Forced air
Cooling Central air conditioning
Exterior
Garage No
Community Features Pet Restrictions
Waterfront No
View Y/N No
Total Parking Spaces 2
Private Pool Yes
Others
Ownership Condominium/Strata






