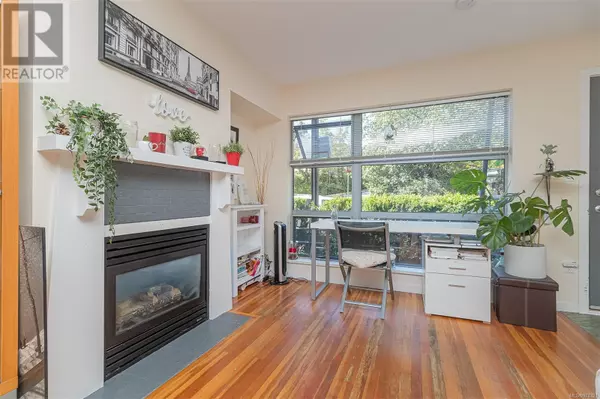
821 Tyee RD #3 Victoria, BC V9A7R2
1 Bed
1 Bath
838 SqFt
UPDATED:
Key Details
Property Type Townhouse
Sub Type Townhouse
Listing Status Active
Purchase Type For Sale
Square Footage 838 sqft
Price per Sqft $680
Subdivision Victoria West
MLS® Listing ID 974321
Bedrooms 1
Condo Fees $311/mo
Originating Board Victoria Real Estate Board
Year Built 2004
Lot Size 790 Sqft
Acres 790.0
Property Description
Location
Province BC
Zoning Residential/Commercial
Rooms
Extra Room 1 Lower level 15' x 7' Patio
Extra Room 2 Lower level 4-Piece Bathroom
Extra Room 3 Lower level 20' x 11' Primary Bedroom
Extra Room 4 Main level 10' x 11' Kitchen
Extra Room 5 Main level 16' x 11' Living room
Interior
Heating Baseboard heaters, ,
Cooling None
Fireplaces Number 1
Exterior
Garage Yes
Community Features Pets Allowed With Restrictions, Family Oriented
Waterfront No
View Y/N No
Private Pool No
Others
Ownership Strata
Acceptable Financing Monthly
Listing Terms Monthly






