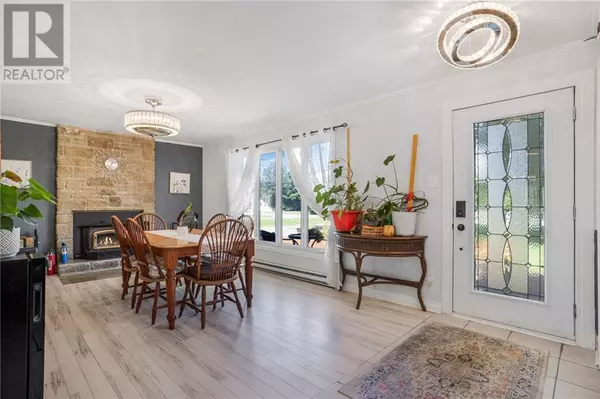
218 FRONT ROAD Hawkesbury, ON K6A2S9
3 Beds
2 Baths
UPDATED:
Key Details
Property Type Single Family Home
Sub Type Freehold
Listing Status Active
Purchase Type For Sale
Subdivision Hawkesbury
MLS® Listing ID 1408853
Bedrooms 3
Originating Board Cornwall & District Real Estate Board
Year Built 1976
Property Description
Location
Province ON
Rooms
Extra Room 1 Second level 13'8\" x 11'10\" Primary Bedroom
Extra Room 2 Second level 12'7\" x 9'9\" Bedroom
Extra Room 3 Second level 10'9\" x 11'4\" Bedroom
Extra Room 4 Second level 8'6\" x 9'0\" 3pc Bathroom
Extra Room 5 Lower level 20'1\" x 12'6\" Living room
Extra Room 6 Lower level 12'9\" x 6'7\" 3pc Bathroom
Interior
Heating Baseboard heaters
Cooling Window air conditioner
Flooring Hardwood, Laminate, Ceramic
Fireplaces Number 1
Exterior
Garage Yes
Fence Fenced yard
Community Features Family Oriented
Waterfront No
View Y/N No
Total Parking Spaces 6
Private Pool Yes
Building
Sewer Septic System
Others
Ownership Freehold






