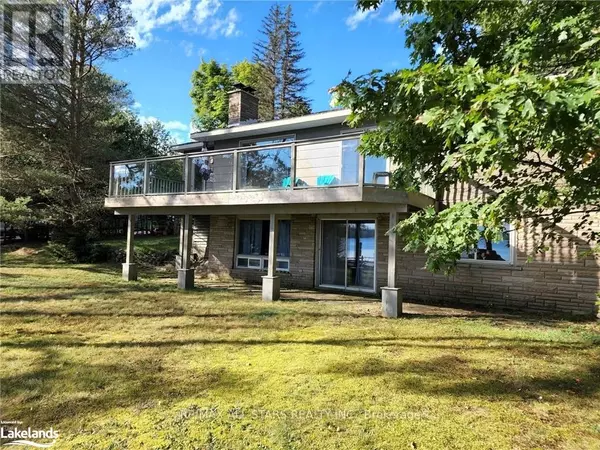
1013 DWIGHT BAY Lake Of Bays, ON P0A1H0
3 Beds
2 Baths
1,099 SqFt
UPDATED:
Key Details
Property Type Single Family Home
Sub Type Freehold
Listing Status Active
Purchase Type For Sale
Square Footage 1,099 sqft
Price per Sqft $800
MLS® Listing ID X9284612
Style Bungalow
Bedrooms 3
Half Baths 1
Originating Board Toronto Regional Real Estate Board
Property Description
Location
Province ON
Rooms
Extra Room 1 Basement 3.3 m X 2.54 m Laundry room
Extra Room 2 Basement 3.84 m X 3.02 m Bedroom
Extra Room 3 Basement 6.45 m X 4.09 m Family room
Extra Room 4 Basement 5.99 m X 3.35 m Games room
Extra Room 5 Basement Measurements not available Bathroom
Extra Room 6 Main level 3.91 m X 4.06 m Kitchen
Interior
Heating Baseboard heaters
Cooling Window air conditioner
Exterior
Parking Features Yes
Community Features Community Centre, School Bus
View Y/N Yes
View Lake view
Total Parking Spaces 5
Private Pool No
Building
Story 1
Sewer Septic System
Architectural Style Bungalow
Others
Ownership Freehold






