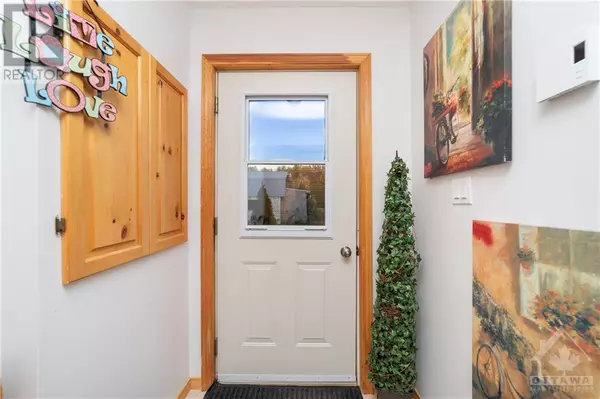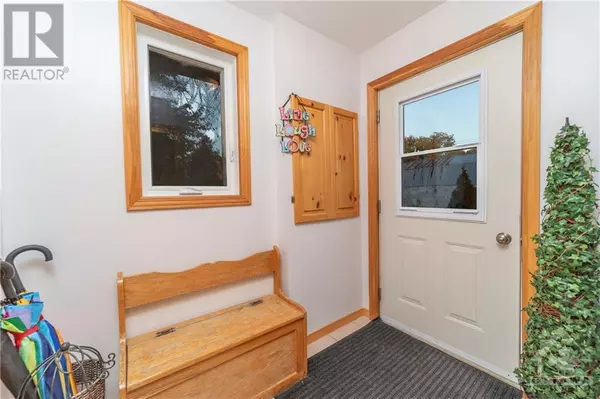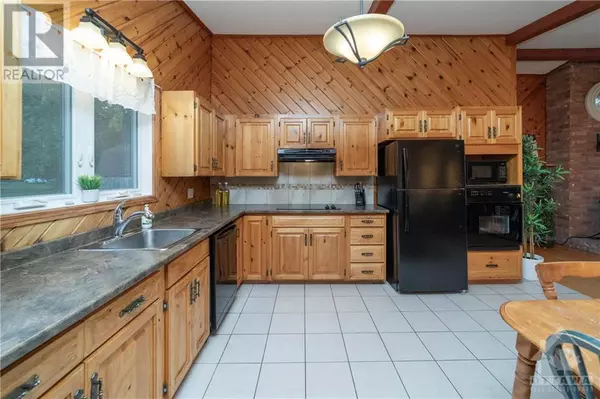
70 CORKTOWN LANE Merrickville, ON K0G1N0
3 Beds
1 Bath
0.49 Acres Lot
UPDATED:
Key Details
Property Type Single Family Home
Sub Type Freehold
Listing Status Active
Purchase Type For Sale
Subdivision Merrickville
MLS® Listing ID 1409618
Style Bungalow
Bedrooms 3
Originating Board Ottawa Real Estate Board
Year Built 1982
Lot Size 0.490 Acres
Acres 21344.4
Property Description
Location
Province ON
Rooms
Extra Room 1 Main level 7'4\" x 5'5\" Foyer
Extra Room 2 Main level 14'7\" x 12'1\" Kitchen
Extra Room 3 Main level Measurements not available Eating area
Extra Room 4 Main level 21'6\" x 13'7\" Living room/Fireplace
Extra Room 5 Main level 13'11\" x 11'11\" Primary Bedroom
Extra Room 6 Main level 13'9\" x 8'8\" 3pc Bathroom
Interior
Heating Baseboard heaters, Heat Pump
Cooling Heat Pump
Flooring Hardwood, Tile
Fireplaces Number 1
Exterior
Garage No
Community Features Family Oriented
Waterfront Yes
View Y/N Yes
View River view
Total Parking Spaces 4
Private Pool No
Building
Story 1
Sewer Septic System
Architectural Style Bungalow
Others
Ownership Freehold






