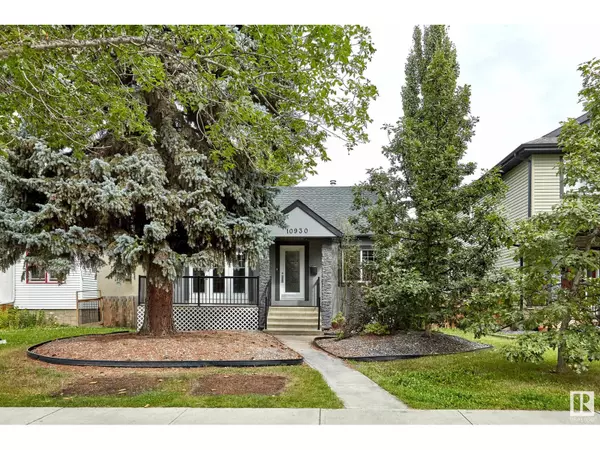
10930 65 AV NW Edmonton, AB T6H4R6
5 Beds
2 Baths
1,273 SqFt
UPDATED:
Key Details
Property Type Single Family Home
Sub Type Freehold
Listing Status Active
Purchase Type For Sale
Square Footage 1,273 sqft
Price per Sqft $463
Subdivision Parkallen (Edmonton)
MLS® Listing ID E4404712
Bedrooms 5
Originating Board REALTORS® Association of Edmonton
Year Built 1951
Lot Size 5,338 Sqft
Acres 5338.254
Property Description
Location
Province AB
Rooms
Extra Room 1 Basement 4.57 m X 4.07 m Dining room
Extra Room 2 Basement 3.68 m X 3.41 m Bedroom 5
Extra Room 3 Basement 2.07 m X 2.52 m Second Kitchen
Extra Room 4 Basement 5.33 m X 3.87 m Storage
Extra Room 5 Main level 3.57 m X 5.21 m Living room
Extra Room 6 Main level 2.95 m X 3.58 m Kitchen
Interior
Heating Forced air
Exterior
Garage Yes
Fence Fence
Waterfront No
View Y/N No
Total Parking Spaces 5
Private Pool No
Building
Story 1.5
Others
Ownership Freehold






