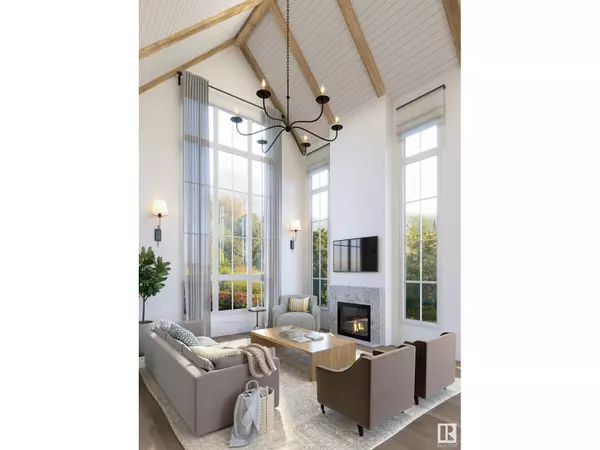
14112 96 AV NW Edmonton, AB T5N0C1
5 Beds
5 Baths
4,355 SqFt
UPDATED:
Key Details
Property Type Single Family Home
Sub Type Freehold
Listing Status Active
Purchase Type For Sale
Square Footage 4,355 sqft
Price per Sqft $843
Subdivision Crestwood
MLS® Listing ID E4405137
Bedrooms 5
Half Baths 1
Originating Board REALTORS® Association of Edmonton
Year Built 2024
Lot Size 0.268 Acres
Acres 11692.298
Property Description
Location
Province AB
Rooms
Extra Room 1 Basement 11.9 m X 7.49 m Family room
Extra Room 2 Basement 5 m X 5.12 m Bedroom 5
Extra Room 3 Basement 3.28 m X 1.92 m Storage
Extra Room 4 Basement 4.43 m X 4.18 m Games room
Extra Room 5 Main level 5.87 m X 7.08 m Living room
Extra Room 6 Main level 3.96 m X 4.2 m Dining room
Interior
Heating Forced air, In Floor Heating
Cooling Central air conditioning
Fireplaces Type Unknown
Exterior
Garage Yes
Fence Fence
Waterfront No
View Y/N No
Total Parking Spaces 6
Private Pool No
Building
Story 2
Others
Ownership Freehold






