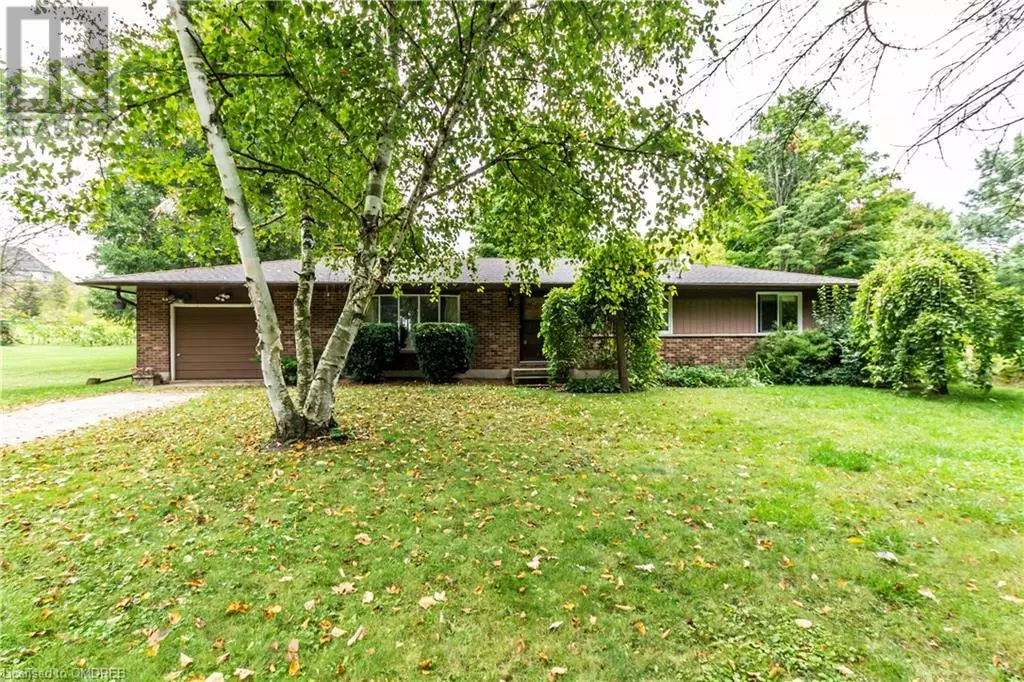
2532 REID SIDE Road Milton, ON L0P1B0
3 Beds
2 Baths
1,371 SqFt
UPDATED:
Key Details
Property Type Single Family Home
Sub Type Freehold
Listing Status Active
Purchase Type For Sale
Square Footage 1,371 sqft
Price per Sqft $1,071
Subdivision 1061 - Campbellville
MLS® Listing ID 40643098
Style Bungalow
Bedrooms 3
Half Baths 1
Originating Board The Oakville, Milton & District Real Estate Board
Year Built 1980
Lot Size 2.060 Acres
Acres 89733.6
Property Description
Location
Province ON
Rooms
Extra Room 1 Basement 8'10'' x 5'7'' 2pc Bathroom
Extra Room 2 Basement 25'6'' x 24'6'' Recreation room
Extra Room 3 Main level 11'2'' x 4'0'' Foyer
Extra Room 4 Main level 11'11'' x 4'11'' 4pc Bathroom
Extra Room 5 Main level 14'6'' x 9'11'' Bedroom
Extra Room 6 Main level 9'11'' x 9'11'' Bedroom
Interior
Heating Forced air,
Cooling None
Exterior
Garage Yes
Community Features Quiet Area
Waterfront No
View Y/N No
Total Parking Spaces 7
Private Pool No
Building
Story 1
Sewer Septic System
Architectural Style Bungalow
Others
Ownership Freehold






