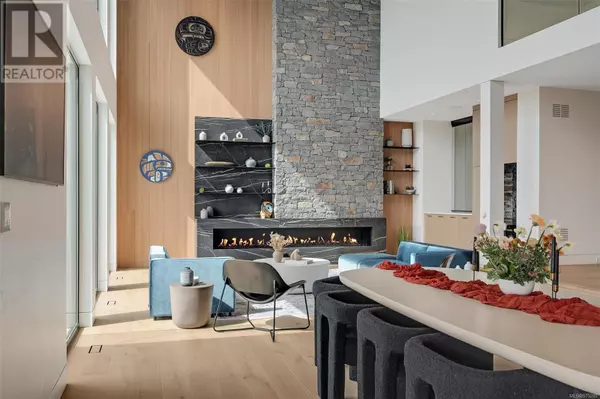
2029 Pinehurst Terr Langford, BC V9B3S3
5 Beds
6 Baths
6,195 SqFt
OPEN HOUSE
Sat Nov 16, 1:00pm - 3:00pm
UPDATED:
Key Details
Property Type Single Family Home
Sub Type Freehold
Listing Status Active
Purchase Type For Sale
Square Footage 6,195 sqft
Price per Sqft $677
Subdivision Bear Mountain
MLS® Listing ID 975200
Style Contemporary,Westcoast
Bedrooms 5
Originating Board Victoria Real Estate Board
Year Built 2023
Lot Size 6,970 Sqft
Acres 6970.0
Property Description
Location
Province BC
Zoning Residential
Rooms
Extra Room 1 Second level 24 ft X 14 ft Balcony
Extra Room 2 Second level 16 ft X 11 ft Bedroom
Extra Room 3 Second level 3-Piece Ensuite
Extra Room 4 Second level 14 ft X 12 ft Bedroom
Extra Room 5 Second level 6 ft X 11 ft Laundry room
Extra Room 6 Second level 3-Piece Ensuite
Interior
Heating Heat Pump, ,
Cooling Air Conditioned
Fireplaces Number 1
Exterior
Garage No
Waterfront No
View Y/N Yes
View City view, Mountain view, Ocean view
Total Parking Spaces 2
Private Pool No
Building
Architectural Style Contemporary, Westcoast
Others
Ownership Freehold






