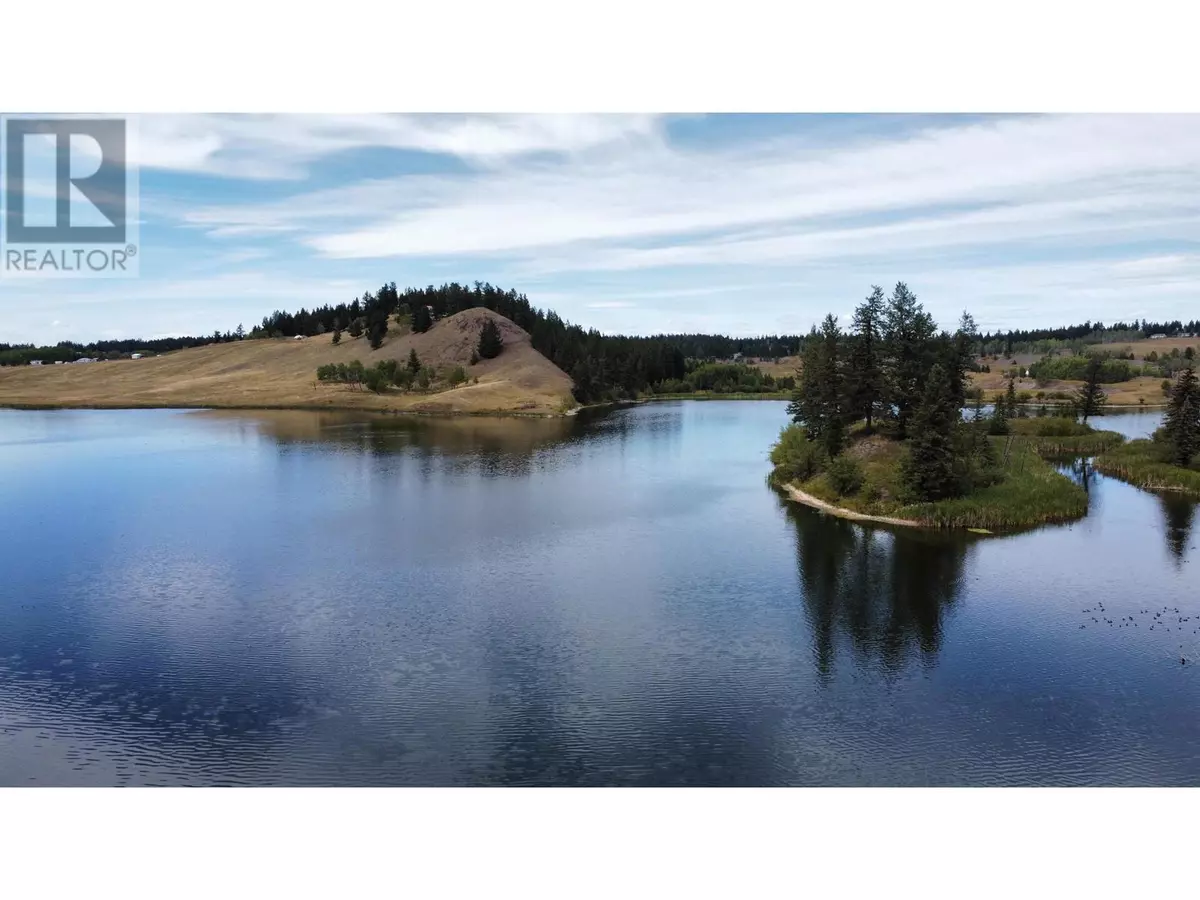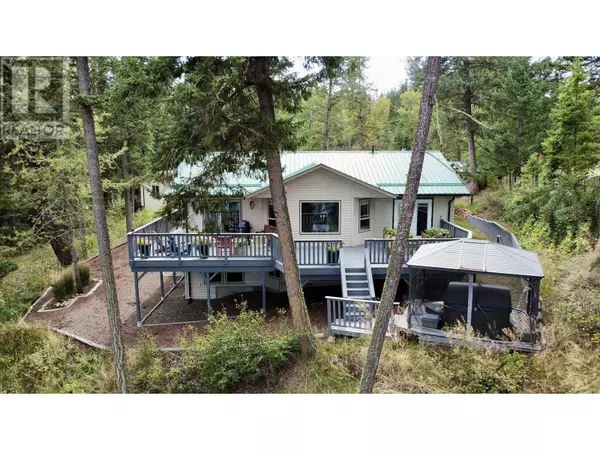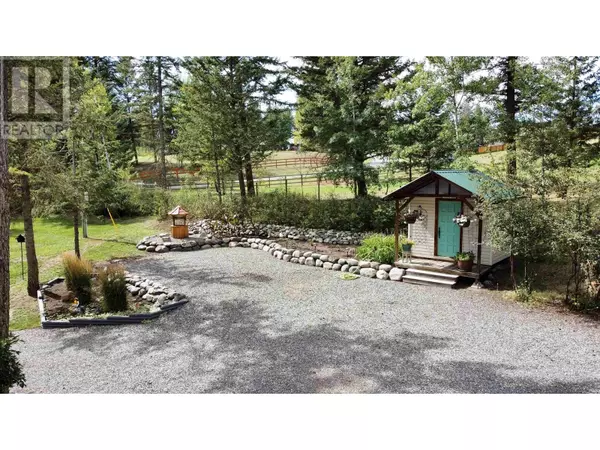
5437 SCUFFI ROAD 100 Mile House, BC V0K2E1
3 Beds
3 Baths
2,580 SqFt
UPDATED:
Key Details
Property Type Single Family Home
Sub Type Freehold
Listing Status Active
Purchase Type For Sale
Square Footage 2,580 sqft
Price per Sqft $294
MLS® Listing ID R2922466
Bedrooms 3
Originating Board BC Northern Real Estate Board
Year Built 1998
Lot Size 1.390 Acres
Acres 60548.4
Property Description
Location
Province BC
Rooms
Extra Room 1 Basement 11 ft , 7 in X 5 ft , 5 in Cold room
Extra Room 2 Basement 13 ft , 5 in X 28 ft , 9 in Recreational, Games room
Extra Room 3 Basement 11 ft , 2 in X 13 ft , 4 in Bedroom 3
Extra Room 4 Basement 10 ft , 6 in X 16 ft , 1 in Laundry room
Extra Room 5 Basement 10 ft , 5 in X 7 ft , 1 in Utility room
Extra Room 6 Basement 10 ft , 6 in X 7 ft , 2 in Foyer
Interior
Heating Forced air,
Fireplaces Number 1
Exterior
Garage Yes
Garage Spaces 2.0
Garage Description 2
Waterfront Yes
View Y/N Yes
View Lake view
Roof Type Conventional
Private Pool No
Building
Story 2
Others
Ownership Freehold






