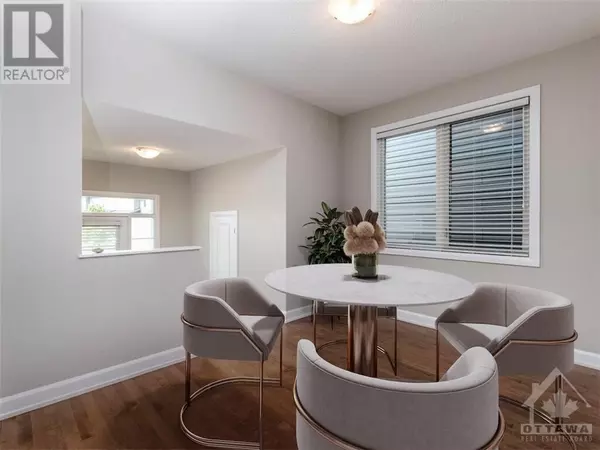
633 GERANIUM WALK Stittsville, ON K2S2J3
3 Beds
3 Baths
UPDATED:
Key Details
Property Type Single Family Home
Sub Type Freehold
Listing Status Active
Purchase Type For Sale
Subdivision Potter'S Key
MLS® Listing ID 1411084
Bedrooms 3
Half Baths 1
Originating Board Ottawa Real Estate Board
Year Built 2019
Property Description
Location
Province ON
Rooms
Extra Room 1 Second level 14'3\" x 12'5\" Primary Bedroom
Extra Room 2 Second level 9'11\" x 7'11\" 4pc Ensuite bath
Extra Room 3 Second level 7'11\" x 4'6\" Other
Extra Room 4 Second level 10'11\" x 9'10\" Bedroom
Extra Room 5 Second level 10'0\" x 9'9\" Bedroom
Extra Room 6 Second level 10'11\" x 6'0\" 4pc Bathroom
Interior
Heating Forced air
Cooling Central air conditioning
Flooring Wall-to-wall carpet, Hardwood, Tile
Exterior
Garage Yes
Waterfront No
View Y/N No
Total Parking Spaces 3
Private Pool No
Building
Story 2
Sewer Municipal sewage system
Others
Ownership Freehold






