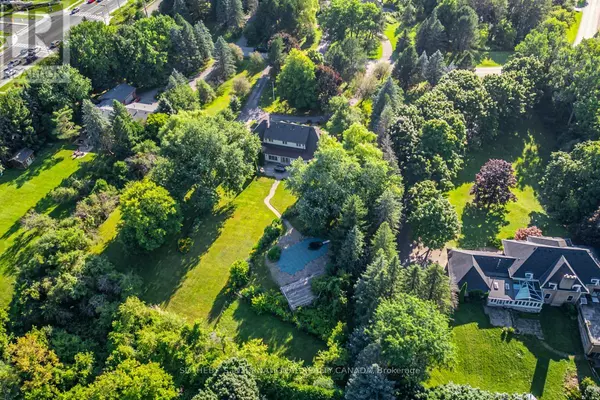
4 STEEPLECHASE AVENUE Aurora (aurora Estates), ON L4G6W5
5 Beds
5 Baths
3,499 SqFt
UPDATED:
Key Details
Property Type Single Family Home
Sub Type Freehold
Listing Status Active
Purchase Type For Sale
Square Footage 3,499 sqft
Price per Sqft $1,128
Subdivision Aurora Estates
MLS® Listing ID N9345798
Bedrooms 5
Half Baths 1
Originating Board Toronto Regional Real Estate Board
Property Description
Location
Province ON
Rooms
Extra Room 1 Second level 6.81 m X 5.18 m Primary Bedroom
Extra Room 2 Second level 3.51 m X 3.68 m Bedroom 2
Extra Room 3 Second level 3.76 m X 4.75 m Bedroom 3
Extra Room 4 Second level 5 m X 5.05 m Bedroom 4
Extra Room 5 Basement 3.1 m X 3.96 m Bedroom 5
Extra Room 6 Basement 4.06 m X 4.72 m Media
Interior
Heating Forced air
Cooling Central air conditioning
Flooring Hardwood
Exterior
Garage Yes
Fence Fenced yard
Waterfront No
View Y/N No
Total Parking Spaces 23
Private Pool Yes
Building
Story 2
Sewer Septic System
Others
Ownership Freehold






