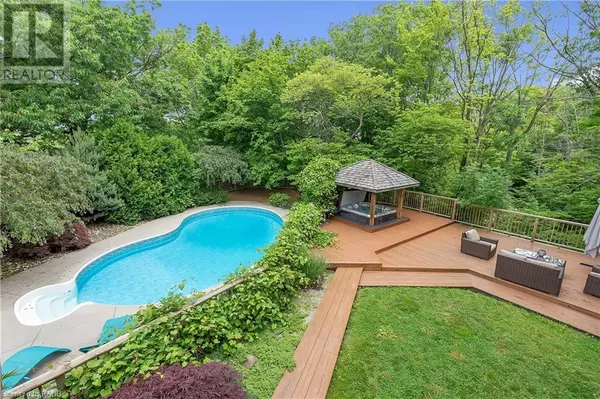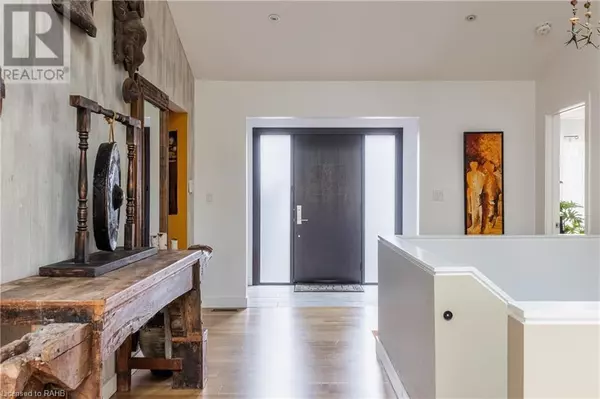
39 HILTS Drive Stoney Creek, ON L8G3H5
4 Beds
3 Baths
2,045 SqFt
UPDATED:
Key Details
Property Type Single Family Home
Sub Type Freehold
Listing Status Active
Purchase Type For Sale
Square Footage 2,045 sqft
Price per Sqft $929
Subdivision 517 - Highway Valley/Dewitt
MLS® Listing ID XH4199206
Style Bungalow
Bedrooms 4
Originating Board Cornerstone - Hamilton-Burlington
Year Built 1981
Property Description
Location
Province ON
Rooms
Extra Room 1 Basement Measurements not available Utility room
Extra Room 2 Basement Measurements not available Laundry room
Extra Room 3 Basement 17'11'' x 14'4'' Other
Extra Room 4 Basement 21'1'' x 12'8'' Family room
Extra Room 5 Basement Measurements not available 4pc Bathroom
Extra Room 6 Basement 12'2'' x 13'1'' Bedroom
Interior
Heating Forced air,
Exterior
Garage Yes
Community Features Quiet Area, Community Centre
Waterfront No
View Y/N Yes
View View
Total Parking Spaces 6
Private Pool Yes
Building
Story 1
Sewer Municipal sewage system
Architectural Style Bungalow
Others
Ownership Freehold






