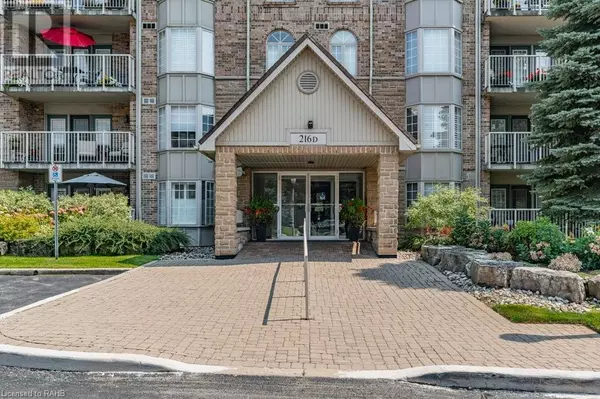
216 Plains Road W Unit# D307 Burlington, ON L7T4M1
1 Bed
1,014 SqFt
UPDATED:
Key Details
Property Type Condo
Sub Type Condominium
Listing Status Active
Purchase Type For Sale
Square Footage 1,014 sqft
Price per Sqft $591
Subdivision 303 - Aldershot South
MLS® Listing ID XH4202590
Bedrooms 1
Condo Fees $501/mo
Originating Board Cornerstone - Hamilton-Burlington
Property Description
Location
Province ON
Rooms
Extra Room 1 Main level ' x ' Laundry room
Extra Room 2 Main level 11'4'' x 5'11'' Bathroom
Extra Room 3 Main level 20'10'' x 11'4'' Primary Bedroom
Extra Room 4 Main level 17'6'' x 7'8'' Dining room
Extra Room 5 Main level 17'6'' x 14'1'' Living room
Extra Room 6 Main level 12'1'' x 8' Kitchen
Interior
Heating Forced air,
Exterior
Garage Yes
Waterfront No
View Y/N No
Total Parking Spaces 1
Private Pool No
Building
Story 1
Sewer Municipal sewage system
Others
Ownership Condominium






