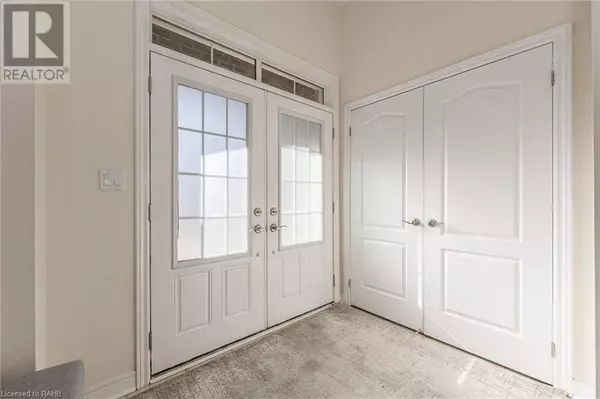
2453 VILLAGE Common Oakville, ON L6M0S2
3 Beds
4 Baths
2,350 SqFt
UPDATED:
Key Details
Property Type Townhouse
Sub Type Townhouse
Listing Status Active
Purchase Type For Sale
Square Footage 2,350 sqft
Price per Sqft $616
Subdivision 1000 - Bc Bronte Creek
MLS® Listing ID XH4184706
Style 2 Level
Bedrooms 3
Half Baths 1
Originating Board Cornerstone - Hamilton-Burlington
Year Built 2012
Property Description
Location
Province ON
Rooms
Extra Room 1 Second level 7'9'' x 7' Office
Extra Room 2 Second level ' x ' 4pc Bathroom
Extra Room 3 Second level 11' x 10'2'' Bedroom
Extra Room 4 Second level 10' x 13'11'' Bedroom
Extra Room 5 Second level ' x ' 5pc Bathroom
Extra Room 6 Second level 13'1'' x 20'11'' Primary Bedroom
Interior
Heating Forced air,
Exterior
Garage Yes
Waterfront No
View Y/N No
Total Parking Spaces 2
Private Pool No
Building
Story 2
Sewer Municipal sewage system
Architectural Style 2 Level
Others
Ownership Freehold






