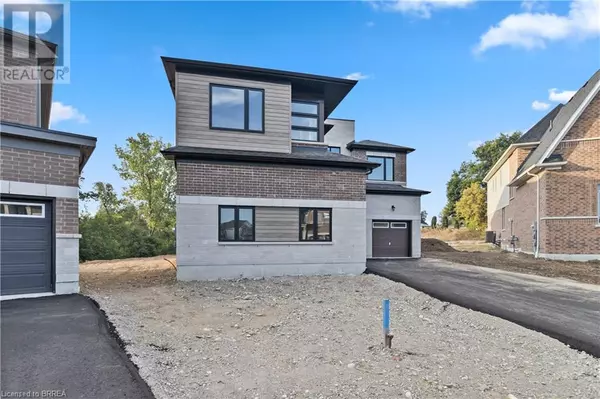
46 MEARS Place Paris, ON N0E1N0
4 Beds
4 Baths
3,404 SqFt
UPDATED:
Key Details
Property Type Single Family Home
Sub Type Freehold
Listing Status Active
Purchase Type For Sale
Square Footage 3,404 sqft
Price per Sqft $440
Subdivision 2105 - Fair Grounds
MLS® Listing ID 40649496
Style 2 Level
Bedrooms 4
Half Baths 1
Originating Board Brantford Regional Real Estate Assn Inc
Year Built 2024
Property Description
Location
Province ON
Rooms
Extra Room 1 Second level 6'0'' x 10'3'' 4pc Bathroom
Extra Room 2 Second level 14'11'' x 16'1'' Bedroom
Extra Room 3 Second level 6'3'' x 7'8'' Laundry room
Extra Room 4 Second level 11'9'' x 14'5'' Bedroom
Extra Room 5 Second level 8'7'' x 7'7'' 4pc Bathroom
Extra Room 6 Second level 13'11'' x 14'0'' Bedroom
Interior
Heating Forced air,
Cooling Central air conditioning
Exterior
Garage Yes
Waterfront No
View Y/N No
Total Parking Spaces 7
Private Pool No
Building
Story 2
Sewer Municipal sewage system
Architectural Style 2 Level
Others
Ownership Freehold






