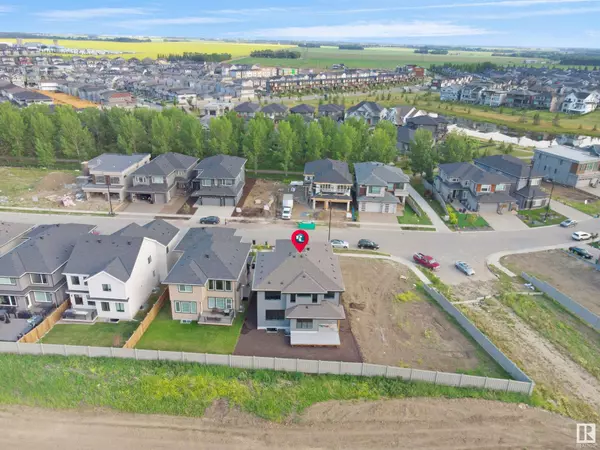
4669 Chegwin WD SW Edmonton, AB T6W4A7
5 Beds
4 Baths
3,154 SqFt
UPDATED:
Key Details
Property Type Single Family Home
Sub Type Freehold
Listing Status Active
Purchase Type For Sale
Square Footage 3,154 sqft
Price per Sqft $332
Subdivision Chappelle Area
MLS® Listing ID E4407137
Bedrooms 5
Originating Board REALTORS® Association of Edmonton
Year Built 2022
Property Description
Location
Province AB
Rooms
Extra Room 1 Main level 15'7 x 16' Living room
Extra Room 2 Main level 12' x 11'4 Dining room
Extra Room 3 Main level 21'4 x 15'9 Kitchen
Extra Room 4 Main level 15'4 x 11'9 Bedroom 5
Extra Room 5 Main level 12' x 7'9 Second Kitchen
Extra Room 6 Main level 14'11 x 6'9 Mud room
Interior
Heating Forced air
Fireplaces Type Unknown
Exterior
Garage Yes
Community Features Public Swimming Pool
Waterfront No
View Y/N No
Total Parking Spaces 6
Private Pool No
Building
Story 2
Others
Ownership Freehold






