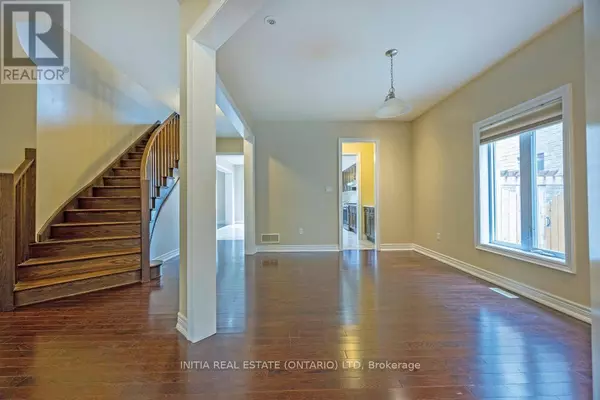
2396 CALLINGHAM DRIVE London, ON N5X0A6
4 Beds
4 Baths
2,499 SqFt
UPDATED:
Key Details
Property Type Single Family Home
Sub Type Freehold
Listing Status Active
Purchase Type For Sale
Square Footage 2,499 sqft
Price per Sqft $379
Subdivision North R
MLS® Listing ID X9372769
Bedrooms 4
Half Baths 1
Originating Board London and St. Thomas Association of REALTORS®
Property Description
Location
Province ON
Rooms
Extra Room 1 Second level 3.49 m X 1.69 m Laundry room
Extra Room 2 Second level 6.13 m X 4.09 m Primary Bedroom
Extra Room 3 Second level 3.53 m X 3.85 m Bedroom 2
Extra Room 4 Second level 5.64 m X 3.39 m Bedroom 3
Extra Room 5 Second level 4.16 m X 5.03 m Bedroom 4
Extra Room 6 Main level 2.48 m X 1.93 m Foyer
Interior
Heating Forced air
Cooling Central air conditioning
Exterior
Garage Yes
Waterfront No
View Y/N No
Total Parking Spaces 4
Private Pool No
Building
Story 2
Sewer Sanitary sewer
Others
Ownership Freehold






