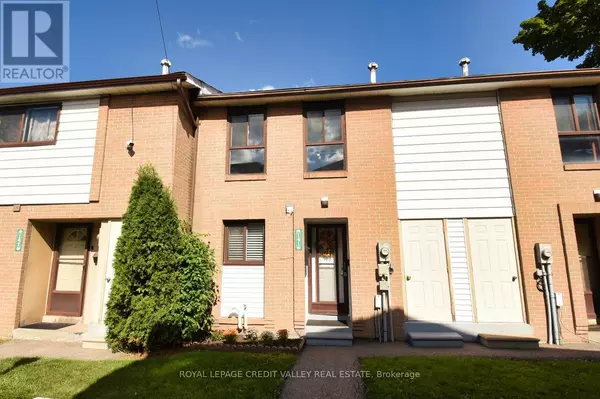
141 Fleetwood CRES #141 Brampton (southgate), ON L6T2E6
3 Beds
2 Baths
999 SqFt
UPDATED:
Key Details
Property Type Townhouse
Sub Type Townhouse
Listing Status Active
Purchase Type For Sale
Square Footage 999 sqft
Price per Sqft $600
Subdivision Southgate
MLS® Listing ID W9375220
Bedrooms 3
Condo Fees $420/mo
Originating Board Toronto Regional Real Estate Board
Property Description
Location
Province ON
Rooms
Extra Room 1 Second level 4.15 m X 3.15 m Primary Bedroom
Extra Room 2 Second level 4.15 m X 3.15 m Bedroom 2
Extra Room 3 Second level 4.15 m X 3.15 m Primary Bedroom
Extra Room 4 Second level 3.15 m X 2.4 m Bedroom 3
Extra Room 5 Second level 4.15 m X 3.15 m Bedroom 2
Extra Room 6 Second level 3.15 m X 2.4 m Bedroom 3
Interior
Heating Forced air, Forced air
Cooling Central air conditioning
Flooring Ceramic, Laminate, Tile
Exterior
Garage No
Community Features Pet Restrictions
Waterfront No
View Y/N No
Total Parking Spaces 1
Private Pool No
Building
Story 2
Others
Ownership Condominium/Strata






