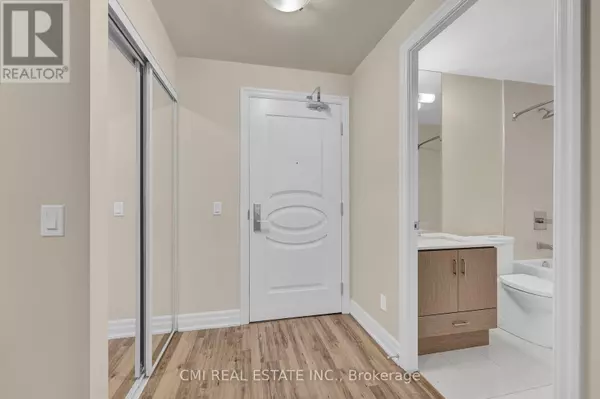
9075 Jane ST #407 Vaughan (concord), ON L5K0L7
2 Beds
2 Baths
699 SqFt
UPDATED:
Key Details
Property Type Condo
Sub Type Condominium/Strata
Listing Status Active
Purchase Type For Sale
Square Footage 699 sqft
Price per Sqft $951
Subdivision Concord
MLS® Listing ID N9379143
Bedrooms 2
Condo Fees $550/mo
Originating Board Toronto Regional Real Estate Board
Property Description
Location
Province ON
Rooms
Extra Room 1 Main level 3.93 m X 3.55 m Living room
Extra Room 2 Main level 3.38 m X 3 m Kitchen
Extra Room 3 Main level 1.76 m X 3.55 m Den
Extra Room 4 Main level 3.31 m X 3.3 m Bedroom
Extra Room 5 Main level 2.86 m X 1.74 m Bathroom
Extra Room 6 Main level 1.83 m X 2.38 m Bathroom
Interior
Heating Forced air
Cooling Central air conditioning
Flooring Laminate
Exterior
Garage Yes
Fence Fenced yard
Community Features Pet Restrictions
Waterfront No
View Y/N Yes
View View, City view
Total Parking Spaces 1
Private Pool No
Building
Lot Description Landscaped
Others
Ownership Condominium/Strata






