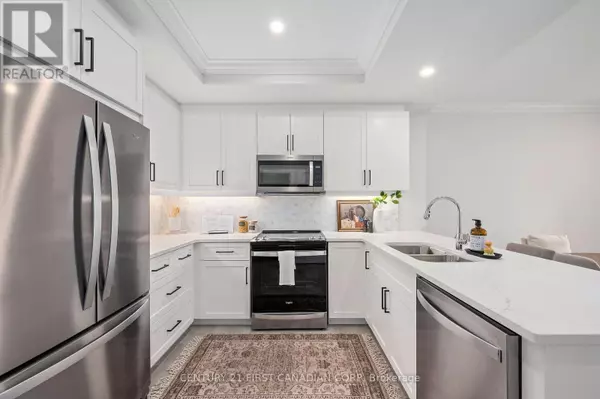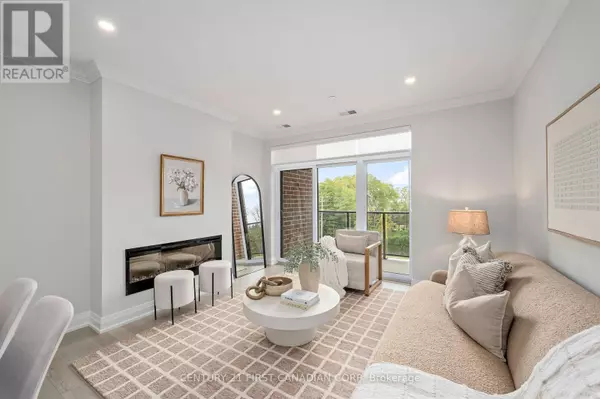
1975 Fountain Grass DR #308 London, ON N6K0M3
1 Bed
1 Bath
999 SqFt
OPEN HOUSE
Fri Nov 22, 12:00pm - 4:00pm
Sat Nov 23, 12:00pm - 4:00pm
Tue Nov 26, 12:00pm - 4:00pm
Sat Nov 30, 12:00pm - 4:00pm
UPDATED:
Key Details
Property Type Condo
Sub Type Condominium/Strata
Listing Status Active
Purchase Type For Sale
Square Footage 999 sqft
Price per Sqft $535
Subdivision South B
MLS® Listing ID X9380166
Bedrooms 1
Condo Fees $458/mo
Originating Board London and St. Thomas Association of REALTORS®
Property Description
Location
Province ON
Rooms
Extra Room 1 Main level 3.2 m X 2.43 m Kitchen
Extra Room 2 Main level 5.7 m X 3.9 m Living room
Extra Room 3 Main level 3.96 m X 3.66 m Bedroom
Extra Room 4 Main level 3.12 m X 3 m Den
Extra Room 5 Main level 2.13 m X 1.37 m Laundry room
Extra Room 6 Main level 2.44 m X 2.9 m Bathroom
Interior
Heating Forced air
Cooling Central air conditioning
Fireplaces Number 1
Exterior
Garage Yes
Community Features Pet Restrictions
Waterfront No
View Y/N No
Total Parking Spaces 1
Private Pool No
Building
Lot Description Lawn sprinkler, Landscaped
Others
Ownership Condominium/Strata






