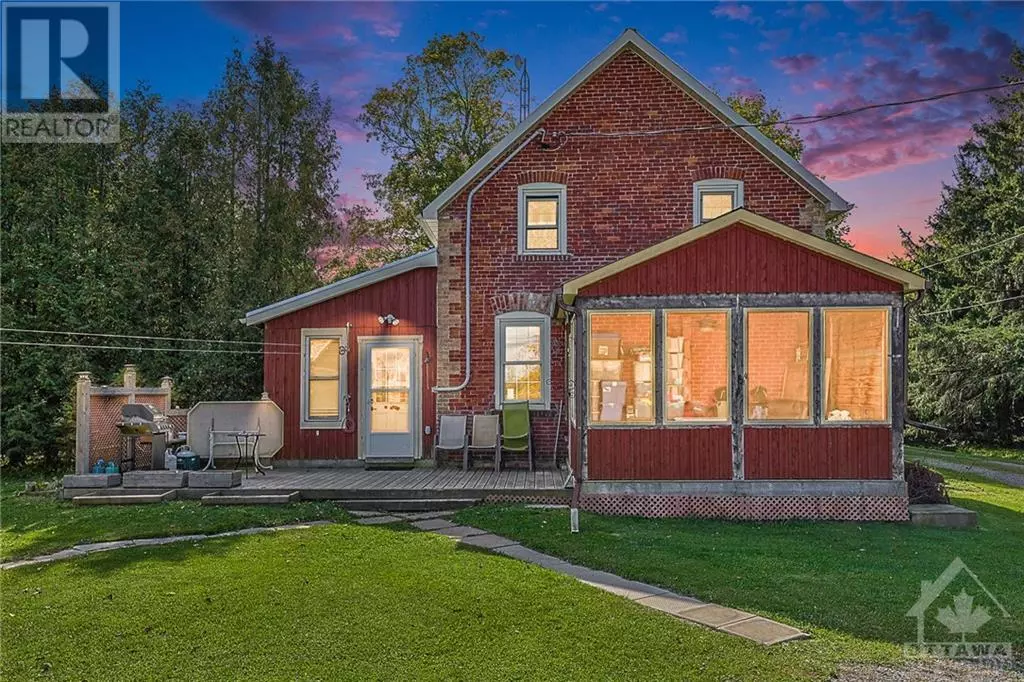
777 SNOWDONS CORNERS ROAD Merrickville, ON K0G1N0
2 Beds
2 Baths
UPDATED:
Key Details
Property Type Single Family Home
Sub Type Freehold
Listing Status Active
Purchase Type For Sale
Subdivision Merrickville
MLS® Listing ID 1411383
Bedrooms 2
Half Baths 1
Originating Board Ottawa Real Estate Board
Year Built 1890
Property Description
Location
Province ON
Rooms
Extra Room 1 Second level 16'7\" x 9'8\" Primary Bedroom
Extra Room 2 Second level 12'2\" x 7'4\" Bedroom
Extra Room 3 Second level 15'9\" x 8'3\" 4pc Bathroom
Extra Room 4 Basement 12'2\" x 7'2\" Storage
Extra Room 5 Basement 23'11\" x 9'9\" Utility room
Extra Room 6 Main level 19'3\" x 11'11\" Kitchen
Interior
Heating Forced air
Cooling None
Flooring Hardwood, Laminate, Ceramic
Exterior
Garage Yes
Waterfront No
View Y/N No
Total Parking Spaces 10
Private Pool No
Building
Story 2
Sewer Septic System
Others
Ownership Freehold






