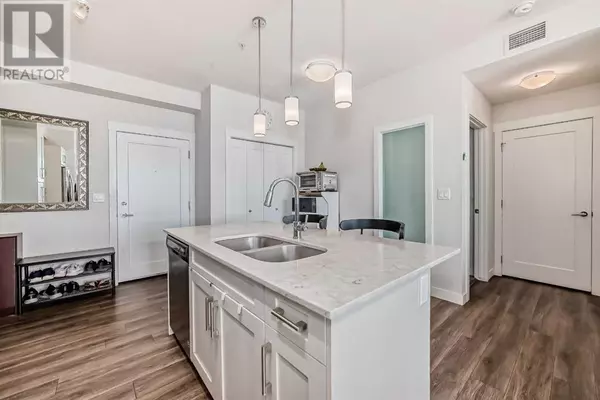
205, 30 Walgrove Walk SE Calgary, AB T2X4M9
3 Beds
2 Baths
791 SqFt
UPDATED:
Key Details
Property Type Condo
Sub Type Condominium/Strata
Listing Status Active
Purchase Type For Sale
Square Footage 791 sqft
Price per Sqft $492
Subdivision Walden
MLS® Listing ID A2170763
Style Low rise
Bedrooms 3
Condo Fees $331/mo
Originating Board Calgary Real Estate Board
Year Built 2019
Property Description
Location
Province AB
Rooms
Extra Room 1 Main level 11.17 Ft x 11.33 Ft Living room
Extra Room 2 Main level 10.75 Ft x 10.58 Ft Primary Bedroom
Extra Room 3 Main level 8.42 Ft x 8.92 Ft Bedroom
Extra Room 4 Main level 7.83 Ft x 9.00 Ft Bedroom
Extra Room 5 Main level 10.42 Ft x 9.75 Ft Other
Extra Room 6 Main level 3.42 Ft x 8.17 Ft Other
Interior
Heating Baseboard heaters
Cooling Central air conditioning
Flooring Carpeted, Laminate
Exterior
Garage Yes
Community Features Pets Allowed With Restrictions
Waterfront No
View Y/N No
Total Parking Spaces 1
Private Pool No
Building
Story 4
Architectural Style Low rise
Others
Ownership Condominium/Strata






