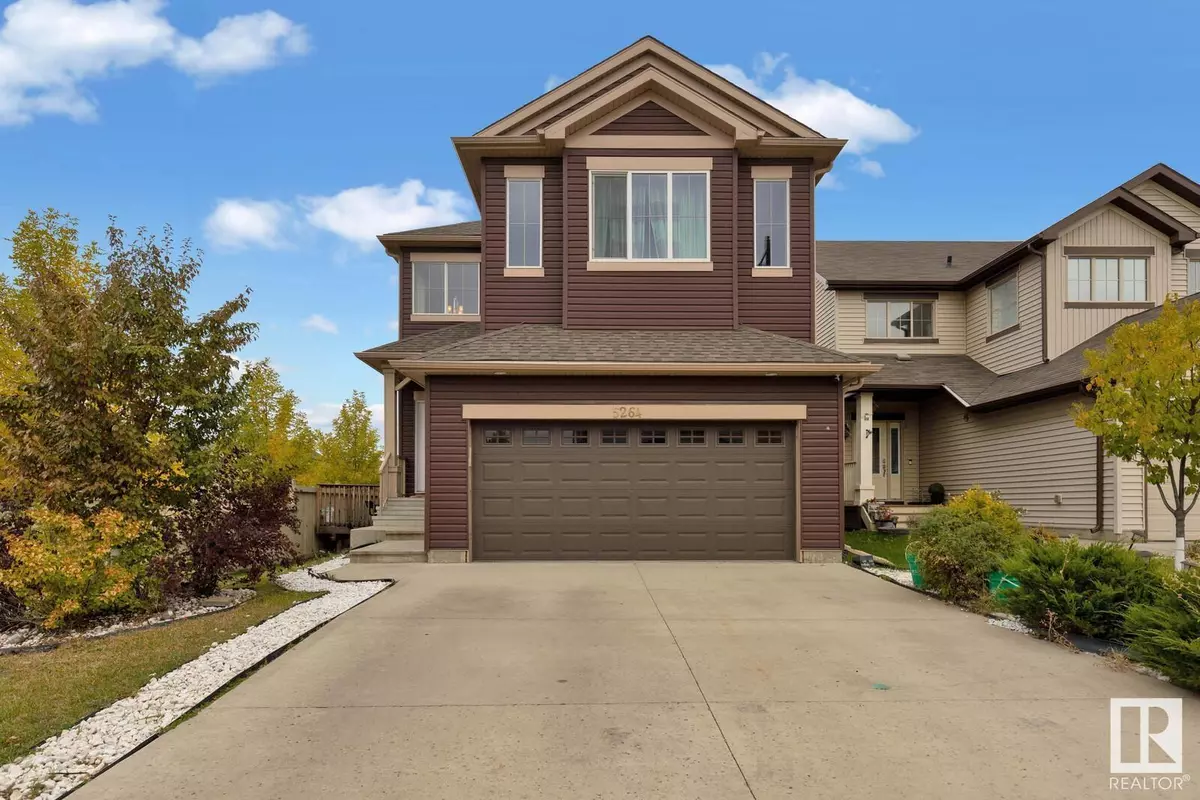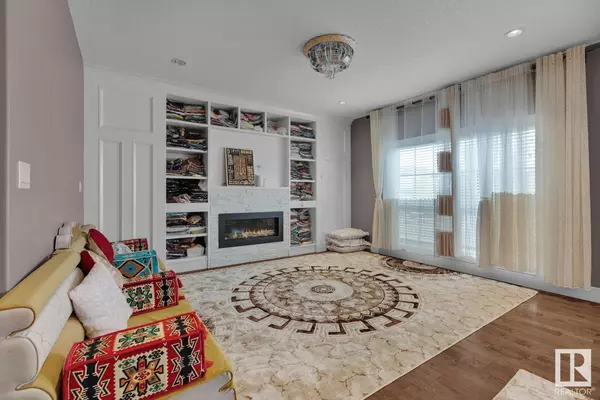
5264 17 AV SW Edmonton, AB T6X1X8
6 Beds
4 Baths
2,330 SqFt
UPDATED:
Key Details
Property Type Single Family Home
Sub Type Freehold
Listing Status Active
Purchase Type For Sale
Square Footage 2,330 sqft
Price per Sqft $293
Subdivision Walker
MLS® Listing ID E4409160
Bedrooms 6
Half Baths 1
Originating Board REALTORS® Association of Edmonton
Year Built 2015
Lot Size 4,466 Sqft
Acres 4466.377
Property Description
Location
Province AB
Rooms
Extra Room 1 Basement Measurements not available Bedroom 5
Extra Room 2 Basement Measurements not available Bedroom 6
Extra Room 3 Main level Measurements not available Living room
Extra Room 4 Main level Measurements not available Dining room
Extra Room 5 Main level Measurements not available Kitchen
Extra Room 6 Main level Measurements not available Second Kitchen
Interior
Heating Forced air
Exterior
Garage Yes
Waterfront No
View Y/N No
Private Pool No
Building
Story 2
Others
Ownership Freehold






