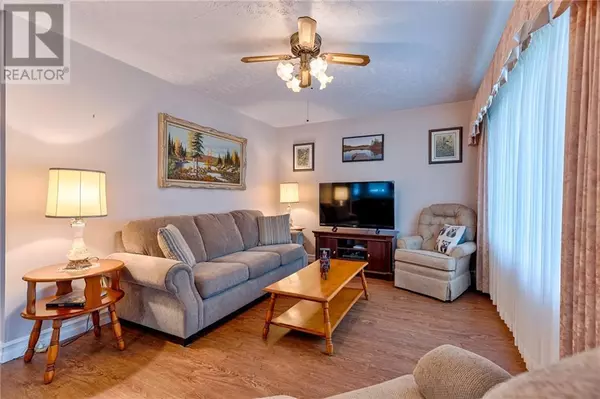
8 DIXON STREET Cobden, ON K0J1K0
3 Beds
2 Baths
UPDATED:
Key Details
Property Type Single Family Home
Sub Type Freehold
Listing Status Active
Purchase Type For Sale
Subdivision Cobden
MLS® Listing ID 1414884
Style Bungalow
Bedrooms 3
Originating Board Renfrew County Real Estate Board
Year Built 1960
Property Description
Location
Province ON
Rooms
Extra Room 1 Basement 31'9\" x 13'10\" Utility room
Extra Room 2 Basement 18'3\" x 15'7\" Family room
Extra Room 3 Basement 8'4\" x 9'4\" 3pc Bathroom
Extra Room 4 Basement 12'1\" x 12'6\" Foyer
Extra Room 5 Main level 14'4\" x 11'0\" Kitchen
Extra Room 6 Main level 15'11\" x 11'1\" Dining room
Interior
Heating Forced air
Cooling Central air conditioning
Flooring Wall-to-wall carpet, Mixed Flooring, Laminate, Vinyl
Exterior
Garage Yes
Community Features Family Oriented
Waterfront No
View Y/N No
Total Parking Spaces 4
Private Pool No
Building
Lot Description Land / Yard lined with hedges, Landscaped
Story 1
Sewer Municipal sewage system
Architectural Style Bungalow
Others
Ownership Freehold






