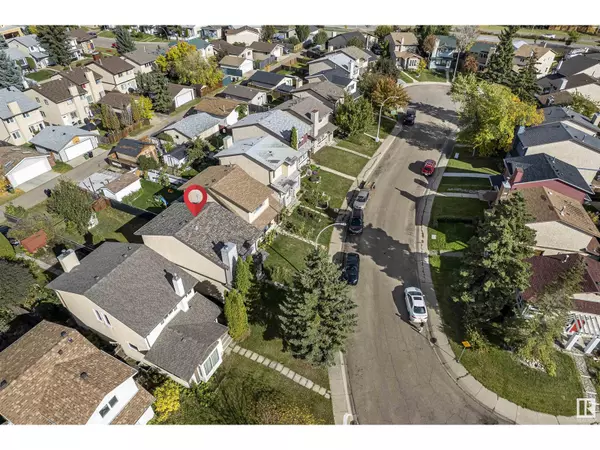
3526 42 AV NW Edmonton, AB T6L5C8
3 Beds
2 Baths
1,284 SqFt
UPDATED:
Key Details
Property Type Single Family Home
Sub Type Freehold
Listing Status Active
Purchase Type For Sale
Square Footage 1,284 sqft
Price per Sqft $299
Subdivision Kiniski Gardens
MLS® Listing ID E4409358
Bedrooms 3
Half Baths 1
Originating Board REALTORS® Association of Edmonton
Year Built 1981
Lot Size 3,758 Sqft
Acres 3758.8652
Property Description
Location
Province AB
Rooms
Extra Room 1 Main level Measurements not available Living room
Extra Room 2 Main level Measurements not available Dining room
Extra Room 3 Main level Measurements not available Kitchen
Extra Room 4 Upper Level Measurements not available Primary Bedroom
Extra Room 5 Upper Level Measurements not available Bedroom 2
Extra Room 6 Upper Level Measurements not available Bedroom 3
Interior
Heating Forced air
Exterior
Garage No
Fence Fence
Waterfront No
View Y/N No
Private Pool No
Building
Story 2
Others
Ownership Freehold






