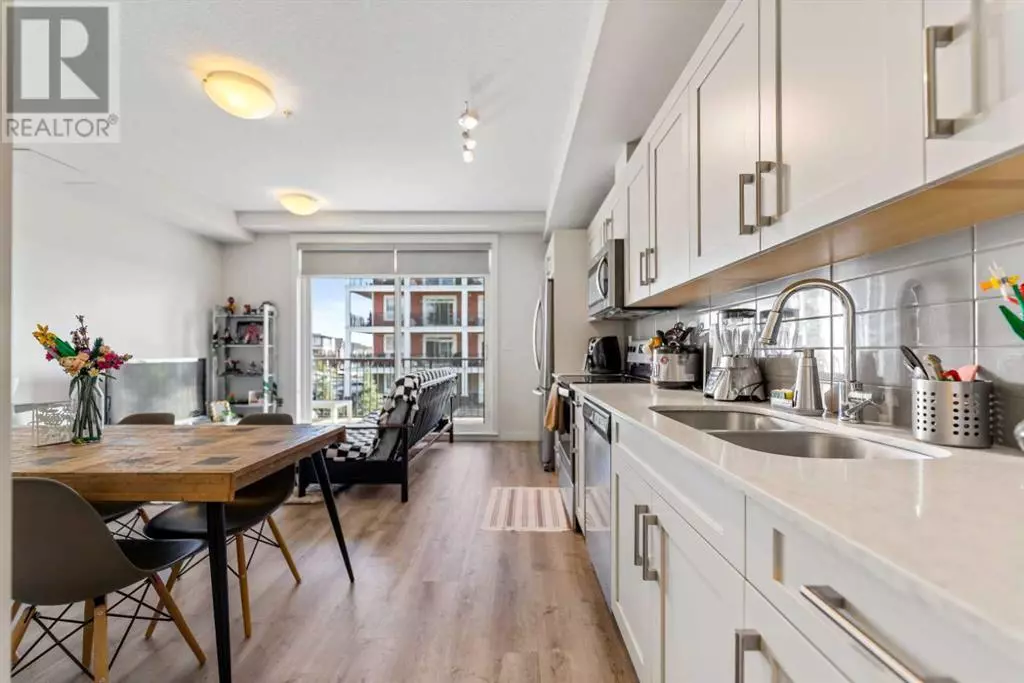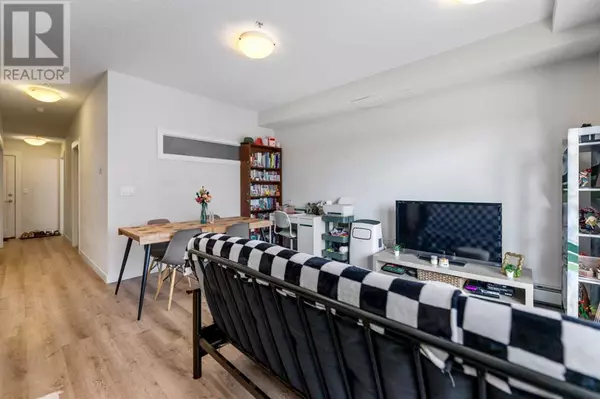
208, 30 Walgrove Walk SE Calgary, AB T2X4M9
1 Bed
1 Bath
501 SqFt
UPDATED:
Key Details
Property Type Condo
Sub Type Condominium/Strata
Listing Status Active
Purchase Type For Sale
Square Footage 501 sqft
Price per Sqft $518
Subdivision Walden
MLS® Listing ID A2168991
Style Low rise
Bedrooms 1
Condo Fees $232/mo
Originating Board Calgary Real Estate Board
Year Built 2019
Property Description
Location
Province AB
Rooms
Extra Room 1 Main level 14.83 Ft x 9.33 Ft Living room
Extra Room 2 Main level 16.50 Ft x 5.83 Ft Kitchen
Extra Room 3 Main level 5.50 Ft x 2.25 Ft Laundry room
Extra Room 4 Main level 10.00 Ft x 8.92 Ft Primary Bedroom
Extra Room 5 Main level 8.83 Ft x 4.92 Ft 4pc Bathroom
Interior
Heating Baseboard heaters
Cooling None
Flooring Carpeted, Vinyl Plank
Exterior
Garage Yes
Community Features Pets Allowed With Restrictions
Waterfront No
View Y/N No
Total Parking Spaces 1
Private Pool No
Building
Story 4
Architectural Style Low rise
Others
Ownership Condominium/Strata






