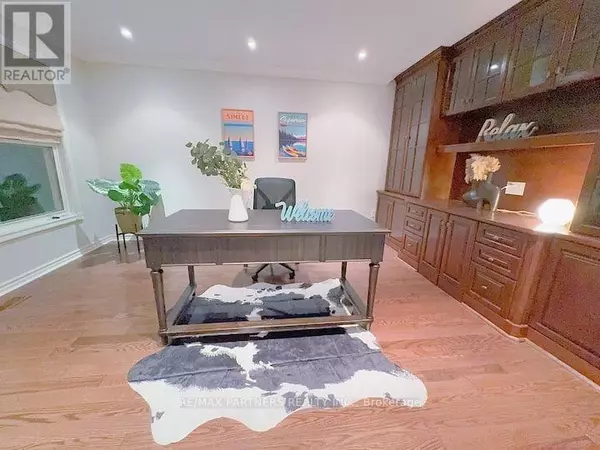
97 COOPERAGE CRESCENT Richmond Hill (westbrook), ON L4C9M2
5 Beds
4 Baths
2,499 SqFt
UPDATED:
Key Details
Property Type Single Family Home
Sub Type Freehold
Listing Status Active
Purchase Type For Sale
Square Footage 2,499 sqft
Price per Sqft $872
Subdivision Westbrook
MLS® Listing ID N9388581
Bedrooms 5
Half Baths 1
Originating Board Toronto Regional Real Estate Board
Property Description
Location
Province ON
Rooms
Extra Room 1 Lower level Measurements not available Recreational, Games room
Extra Room 2 Lower level Measurements not available Kitchen
Extra Room 3 Lower level Measurements not available Bedroom 5
Extra Room 4 Main level 4.57 m X 3.47 m Living room
Extra Room 5 Main level 4.93 m X 3.65 m Dining room
Extra Room 6 Main level 6.09 m X 3.47 m Family room
Interior
Heating Forced air
Cooling Central air conditioning
Flooring Ceramic, Hardwood
Exterior
Garage Yes
Fence Fenced yard
Waterfront No
View Y/N No
Total Parking Spaces 6
Private Pool No
Building
Story 2
Sewer Sanitary sewer
Others
Ownership Freehold






