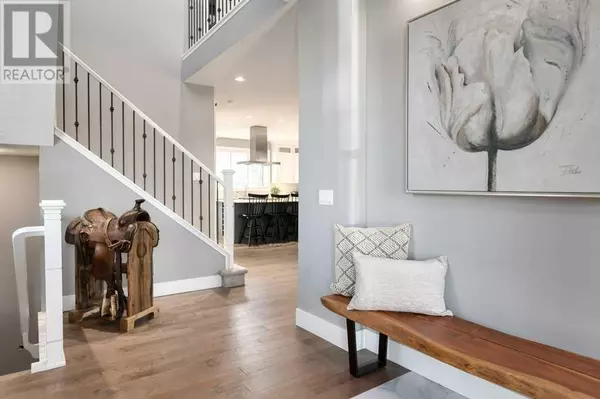
173 Brome Bend Rural Rocky View County, AB T3Z0C8
5 Beds
4 Baths
2,666 SqFt
UPDATED:
Key Details
Property Type Single Family Home
Sub Type Freehold
Listing Status Active
Purchase Type For Sale
Square Footage 2,666 sqft
Price per Sqft $421
Subdivision Harmony
MLS® Listing ID A2170836
Bedrooms 5
Half Baths 1
Originating Board Calgary Real Estate Board
Year Built 2017
Lot Size 8,712 Sqft
Acres 8712.0
Property Description
Location
Province AB
Rooms
Extra Room 1 Basement 5.00 Ft x 10.58 Ft 3pc Bathroom
Extra Room 2 Basement 11.08 Ft x 14.25 Ft Bedroom
Extra Room 3 Basement 9.50 Ft x 13.00 Ft Bedroom
Extra Room 4 Basement 27.42 Ft x 28.08 Ft Recreational, Games room
Extra Room 5 Basement 10.67 Ft x 14.42 Ft Furnace
Extra Room 6 Main level 6.33 Ft x 4.92 Ft 2pc Bathroom
Interior
Heating Forced air
Cooling Central air conditioning
Flooring Carpeted, Ceramic Tile, Hardwood
Fireplaces Number 1
Exterior
Garage Yes
Garage Spaces 2.0
Garage Description 2
Fence Fence
Community Features Lake Privileges, Fishing
Waterfront No
View Y/N No
Total Parking Spaces 5
Private Pool No
Building
Story 2
Sewer Private sewer
Others
Ownership Freehold






