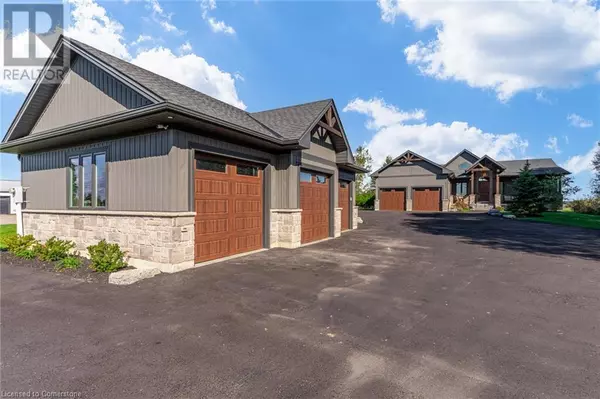
365 MUD Street E Stoney Creek, ON L8J3B5
3 Beds
3 Baths
2,025 SqFt
UPDATED:
Key Details
Property Type Single Family Home
Sub Type Freehold
Listing Status Active
Purchase Type For Sale
Square Footage 2,025 sqft
Price per Sqft $881
Subdivision 052 - Stoney Creek Escarpment
MLS® Listing ID 40662186
Style Bungalow
Bedrooms 3
Half Baths 1
Originating Board Cornerstone - Hamilton-Burlington
Year Built 2017
Lot Size 1.000 Acres
Acres 43560.0
Property Description
Location
Province ON
Rooms
Extra Room 1 Main level 8'0'' x 8'2'' Laundry room
Extra Room 2 Main level Measurements not available 3pc Bathroom
Extra Room 3 Main level 9'7'' x 12'1'' Bedroom
Extra Room 4 Main level 12'9'' x 12'10'' Bedroom
Extra Room 5 Main level Measurements not available Full bathroom
Extra Room 6 Main level 12'7'' x 26'2'' Primary Bedroom
Interior
Heating Forced air
Cooling Central air conditioning
Exterior
Garage Yes
Community Features Quiet Area
Waterfront No
View Y/N No
Total Parking Spaces 25
Private Pool No
Building
Story 1
Sewer Septic System
Architectural Style Bungalow
Others
Ownership Freehold






