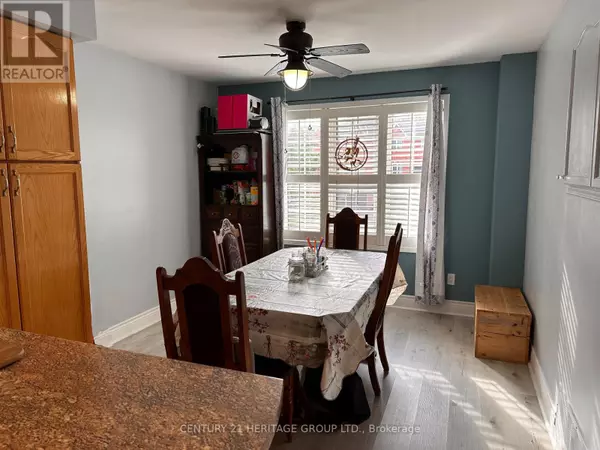
29 HATTIE COURT Georgina (historic Lakeshore Communities), ON L4P3Z7
3 Beds
2 Baths
UPDATED:
Key Details
Property Type Townhouse
Sub Type Townhouse
Listing Status Active
Purchase Type For Sale
Subdivision Historic Lakeshore Communities
MLS® Listing ID N9395574
Bedrooms 3
Half Baths 1
Originating Board Toronto Regional Real Estate Board
Property Description
Location
Province ON
Rooms
Extra Room 1 Second level 4.34 m X 3.36 m Primary Bedroom
Extra Room 2 Second level 3.32 m X 2.9 m Bedroom 2
Extra Room 3 Second level 2.64 m X 2.42 m Bedroom 3
Extra Room 4 Lower level 4.53 m X 3.34 m Family room
Extra Room 5 Lower level 4.42 m X 1.21 m Laundry room
Extra Room 6 Main level 5.85 m X 3.35 m Living room
Interior
Heating Forced air
Cooling Central air conditioning
Flooring Laminate
Exterior
Garage Yes
Waterfront No
View Y/N No
Total Parking Spaces 4
Private Pool No
Building
Story 2
Sewer Sanitary sewer
Others
Ownership Freehold






