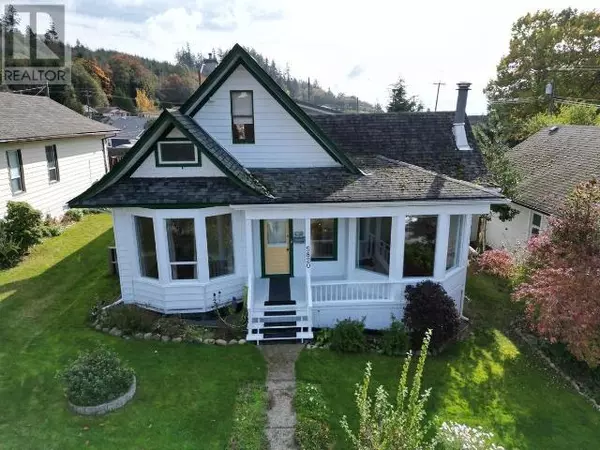
5820 ASPEN AVE Powell River, BC
3 Beds
2 Baths
2,043 SqFt
UPDATED:
Key Details
Property Type Single Family Home
Sub Type Freehold
Listing Status Active
Purchase Type For Sale
Square Footage 2,043 sqft
Price per Sqft $313
MLS® Listing ID 18438
Bedrooms 3
Originating Board Powell River Sunshine Coast Real Estate Board
Year Built 1911
Lot Size 5,654 Sqft
Acres 5654.0
Property Description
Location
Province BC
Rooms
Extra Room 1 Above 23 ft , 6 in X 10 ft , 9 in Living room
Extra Room 2 Above 21 ft , 8 in X 18 ft , 8 in Dining room
Extra Room 3 Above 8 ft X 16 ft Kitchen
Extra Room 4 Above 14 ft X 6 ft , 3 in Primary Bedroom
Extra Room 5 Above Measurements not available 4pc Bathroom
Extra Room 6 Above 3 ft X 5 ft , 6 in Laundry room
Interior
Heating Forced air
Cooling None
Fireplaces Type Conventional
Exterior
Garage No
Community Features Family Oriented
Waterfront No
View Y/N Yes
View Ocean view
Private Pool No
Others
Ownership Freehold






